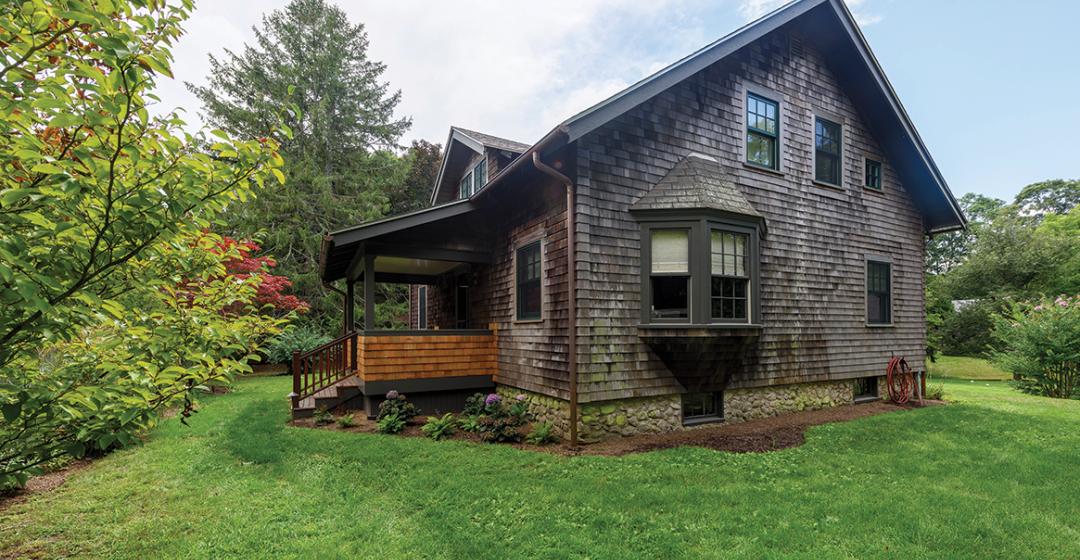This right here, how great is this?” Todd deBettencourt said as he pointed to the numbers 1913 spelled out in stones, cemented in the basement floor of his home on Spindles Path in Oak Bluffs. “This was the year the house was built.”
Throughout the home of deBettencourt and his wife, Katherine “Katie” Donahue, there are several such historical markings, although their meanings go deeper than just serving as bits of trivia.
Donahue, a real estate agent for Sandpiper Realty, first came across the home in January 2020. It is typical practice for agents to preview properties, so when she noticed the listing in Oak Bluffs, she drove from her office in Edgartown to get a firsthand look. “I took one step inside and I just knew,” Donahue remembered. “I called Todd and I told him, ‘I just previewed a house in Oak Bluffs and it’s really cool. It has a super cool feel and has so much charm and I just love it. I love it for us.’”
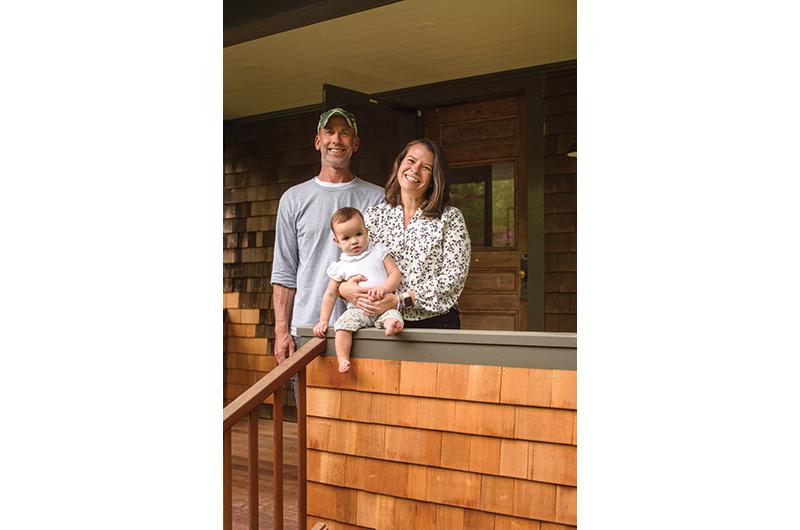
DeBettencourt smiled at Donahue telling the story. “It’s funny,” he said, “she sees so many houses for work and she never talks about them, but this house was different. This house she said she fell in love with.”
“It was the first house I entered and thought, ‘I could have Thanksgiving here with my family.’ It wasn’t the most beautiful, but I could picture us here; I could see the potential,” Donahue said of the viewing.
Over the phone on that cold January day, deBettencourt asked Donahue where the house was in Oak Bluffs. “I said Spindles Path. He asked what number.” There was a brief moment of silence on the other end and then: “That was my grandfather’s house.”
Donahue and deBettencourt had the home under contract within a week.
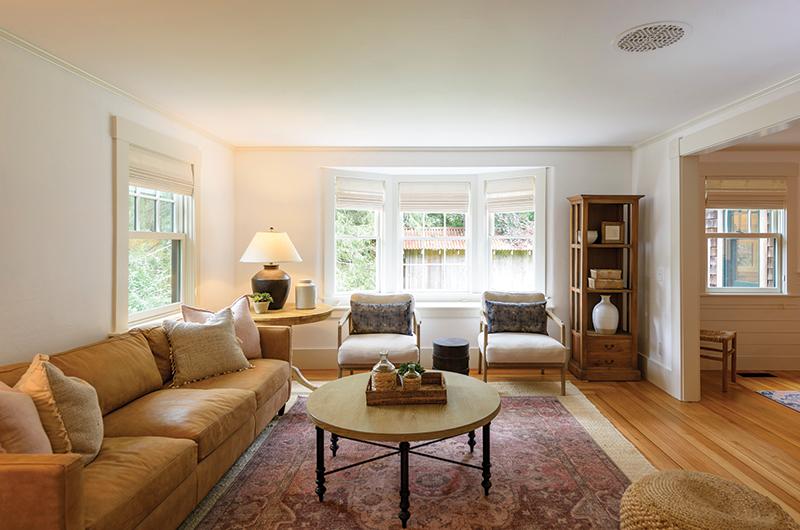
In the early 1980s, twelve-year-old deBettencourt used to visit his grandparents in this home all the time. “My father’s father, William Nelson deBettencourt, lived here with my grandmother Mary deBettencourt and my dad and his nine siblings,” he said. When the siblings grew up, they would often bring their own kids to the house to visit. “When I was a kid, we would visit weekly. We would ride dirt bikes; my sister had a horse in the yard. We would come here just to see them,” he said.
Every winter, just before Christmas, deBettencourt and his father, William Nelson “Bink” deBettencourt Jr., would cut the tops off the big pine trees in the yard for Christmas trees. “A lot of good memories here,” he said.
After deBettencourt’s grandfather died in the late ’80s, the house was put up for sale.
“My dad wanted to purchase it, but he couldn’t. He wanted to have it as a house that all the siblings could always return to to visit,” deBettencourt said. But the house was sold out of the family in 1991. The home changed hands twice more, in 1997 and in 2009, until it hit the market again in January of 2020. DeBettencourt and Donahue closed on the house in September of that year, with the goal of using it as a rental house and overflow space for their families.
“My family, my siblings, and uncles were all extremely happy we purchased this house,” deBettencourt said.
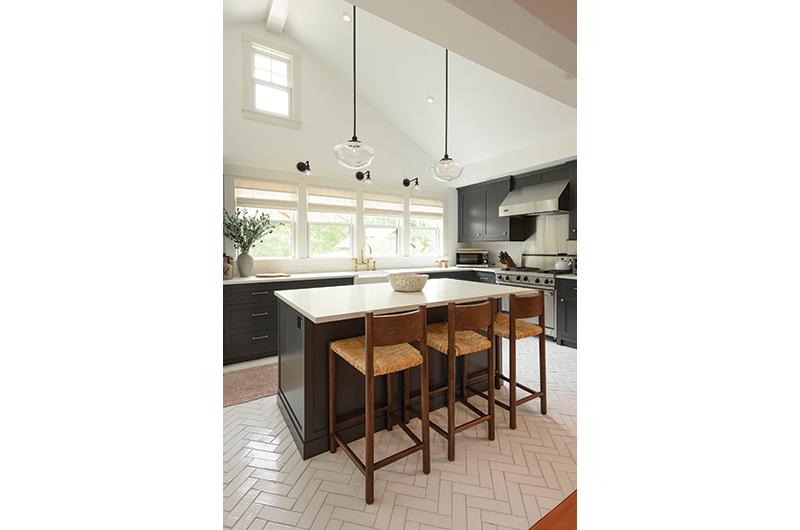
Donahue, originally from Connecticut, where her family still resides, also saw the benefit of having a place for family to visit. “Similar to what Todd’s family wanted – a house to have a place to always come back to and visit – my family doesn’t live on the Island, so it serves as a gathering spot for them too,” she said.
DeBettencourt’s oldest daughter, Kayla deBettencourt, moved off the Island to attend college in August of 2022. This house will serve as a place for her to return to during the holidays, to talk about her future while gaining a glimpse into her father’s past. “We are carrying out my dad’s wishes. That’s what he would have wanted,” he said.
DeBettencourt is a builder by trade, a skill that came in handy during the restoration. “It needed updating cosmetically, but we wanted to maintain the character of the house,” deBettencourt said. “We wanted to keep the existing floors and doors and interior trims.”
It turned out to be an enjoyable process for the couple, something most people don’t say about undertaking a construction and design project. “Once we purchased it, we walked through the house together and went room by room and talked about what we wanted to see here,” he said. Donahue would say to deBettencourt: “Could you do this?” And deBettencourt would smile and nod his head yes.
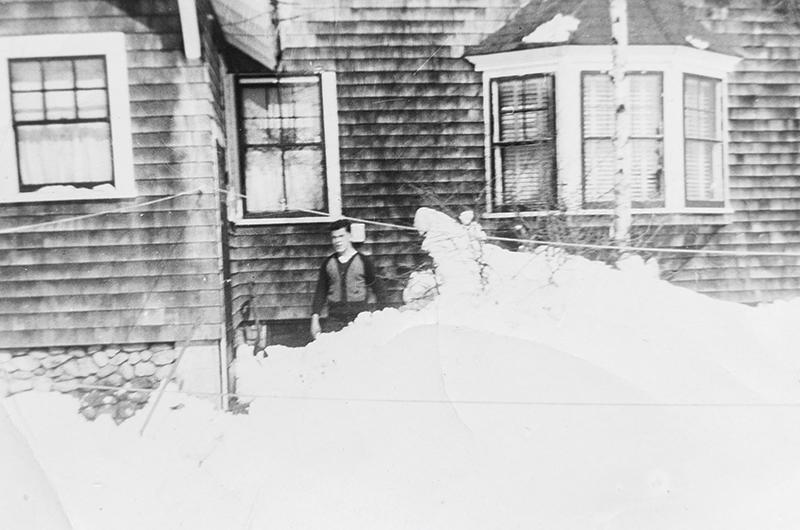
“We really worked with the space here and maintained the same floor plan. We did minor upgrades to each room.” In a lot of ways, the restoration project was therapeutic for him. “This house has a lot of memories,” he said, pointing to the first-floor guest room. “This was my grandfather’s bedroom.”
In the hallway across from the guest room, the corner walls have rounded edges, also called bullnose corners. “Aren’t these great? These are all original too,” he said.
The couple hired Vineyard Decorators and collaborated closely with chief operating officer and creative director Sophia Brush Warren and interior designer Paulina (Foley) Capen to bring their interior visions to life.
“It was a tremendous amount of fun,” said Warren. “We got involved after they had purchased the property and we did a walk-through with them and Todd showed us all the original trim details and doors – they have these beautiful old doors with antique hardware on them – and it all has this gorgeous, amazing history that really gives the house soul,” she said, adding: “It was really important to them that they keep those things.”
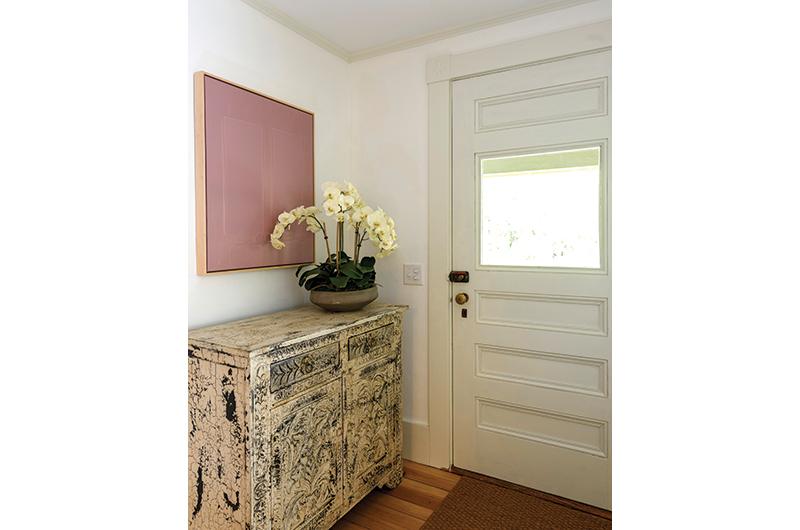
Warren said people often gravitate toward newness when designing spaces; for Donahue and deBettencourt to not reinvent the house but rather honor the history of it made for a thoughtful renovation. “We brought in a lot of elements that feel kind of vintage but were also smart choices with what they were trying to do,” said Warren.
To achieve this look, they selected elegantly distressed rugs with antique designs that look quaint but are in fact new and manufactured in a way to give more endurance and performance. “We also brought in one-of-a-kind pieces that were carved and made in India that tie back to the hand-carved details in the doorways of the house,” said Warren.
“We used a lot of blush pinks and earthy oranges and earth tone colors,” Warren continued. “They were very trusting of the artwork, rugs, décor, throw pillows, the furniture...We were really inspired.”
Donahue loves color, and that trait is subtly present in each room of the house. Fresh paint and artwork give each room a renewed sophistication.
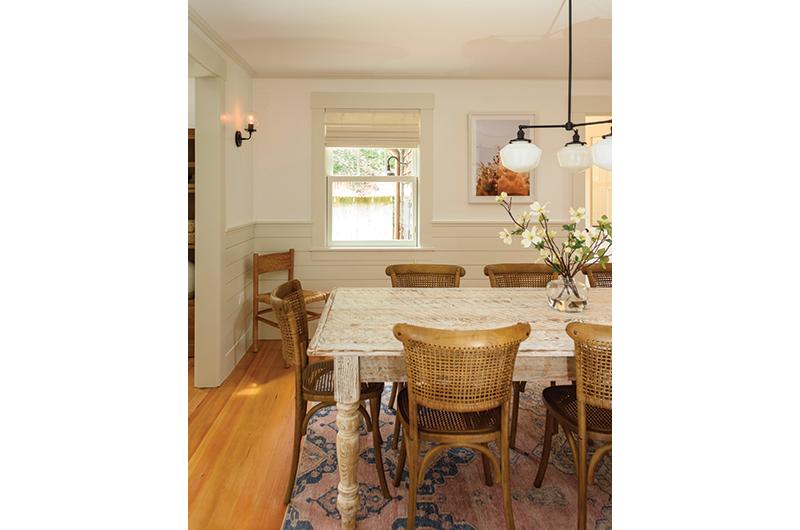
At the center of the house, in between the living room and the state-of-the-art chef’s kitchen, is the dining room, a rectangular space with plenty of natural light and an eight-foot-long dining table large enough to fit ten rattan-back solid elm wood chairs – plus a little extra room for pulling up a highchair or two.
A small bar room off to the side of the dining room features a sliding wood door painted a moody blue. “We restored that door,” Donahue said, adding: “That was an original door from the house.”
For now, a delicate flower arrangement sits in the middle of the dining room table, but Donahue and deBettencourt envision bowls overflowing with mashed potatoes, stuffing, and corn, a platter with a big turkey, and lots of loud laughter, a dog bark or two, and family voices filling the space. “Perfect chaos, that’s what it’ll be,” she said.
“A house is meant to have a mixture of old and new and have that multigenerational feel, and that was really accomplished,” said Warren.
Each room holds evidence of that blended aesthetic, including the room where, almost exactly two years after the couple first walked through the house together, Donahue and deBettencourt sat in the newly-renovated living room with their infant daughter, Quinn.
“This room we’re sitting in used to be the dining room. We weren’t really allowed in here as kids,” deBettencourt said, a burp cloth draped over his right shoulder. Quinn let out a big giggle as she bounced on her father’s lap, and one couldn’t help but think: this right here, how great is this.

