How many Vineyard visitors walk or bicycle past a beautiful home that catches their eye and daydream about what it would be like to live there? Few people get the chance to make that dream a reality. But in 2015 Dr. Anne Kushwaha of Houston, Texas, did just that when she and her husband, Dr. Vivek Kushwaha, purchased the Captain Rufus Pease House on South Water Street in Edgartown.
Then at the height of their careers, vacation time was scarce for the two busy physicians based at MD Anderson Cancer Center. But an annual radiology conference held at the Harbor View Hotel created a recurring opportunity for them to combine professional development, vacation, and time with their three children.
“The conference brought us to Edgartown every summer for a few years,” she recalls fondly. “I loved the Harbor View’s porch and the views out across to the lighthouse. My kids could ride their bikes to South Beach.” Edgartown also appealed to her background as an art history major in college – training she credits with developing a visual sense that was useful in her career as a radiologist, from which she recently retired. She comes from a family of history buffs, she says, and has taken up historical research as a hobby.
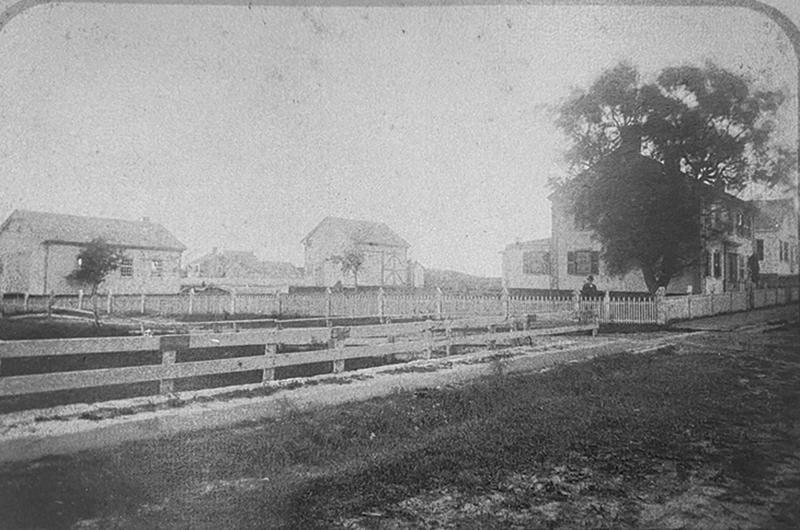
In her many walks throughout Edgartown’s historic downtown, Kushwaha passed the stately Georgian Colonial–style home at the corner of South Water Street and Dunham Road. With its yellow exterior contrasted by wood shingled sides, the house stood out from the more conventional white painted houses on the quiet residential stretch just two blocks from busy Katama Road.
“I liked the house,” she remembers. “I liked that it was yellow and that it was different.” She looked into the possibility of renting it, but the price was too high.
Then, in 2014, after owning the Pease house for almost sixty years, the Flanders family put it up for sale. Kushwaha saw her chance to own her dream house. It needed a lot of work, but she and her husband felt they could just update a few bathrooms and peel the outdated wallpaper. Their original plan was to rent the house out and then undertake a full remodel when they retired.
“I didn’t quite know what I was getting into,” she recalls with a laugh.
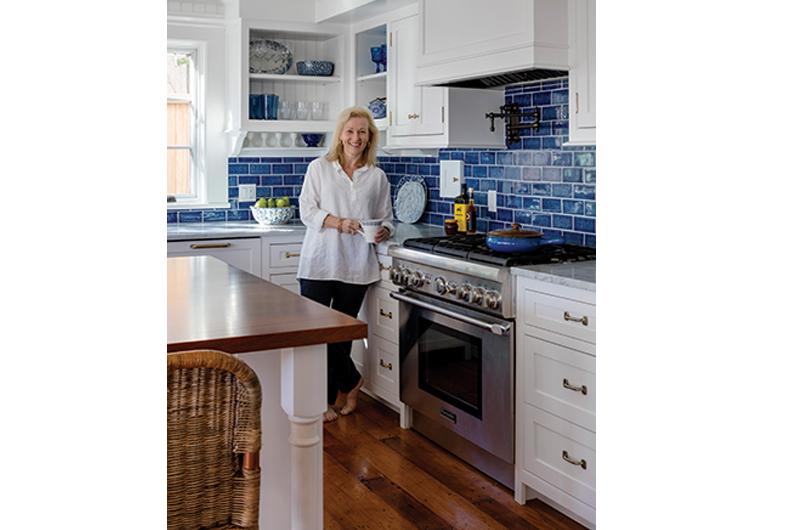
When the house was inspected in the fall of 2014, its structural report came back with news no prospective homeowner wants to hear: the foundation would have to be lifted and the house needed major reconstruction. The ancient wooden beams had rotted from age and an infestation of powderpost beetles. The Kushwahas thought about backing out of the purchase. Though they had enjoyed the experience of working with builders to design their family’s new vacation home in Galveston, Texas, that undertaking hadn’t involved an historic structure. But there was no turning back: she had fallen in love with the house. The closing took place in January 2015. “During a great snowstorm,” she remembers with a laugh.
Kushwaha began the remodeling project by creating a binder of images: ideas for colors, decorations, and furniture. She brought those pieces of inspiration into her search and interviews for an architect. She found Patrick Ahearn – architect of the Field Club in Katama and more than 100 properties on the Vineyard – while browsing Houzz, an online platform for home design ideas and a directory of professional architects, contractors, and designers.
Ahearn is known on the Island for classically designed homes that embrace and respect the look of historic buildings. Particularly in Edgartown’s historic district, he is often sought out to restore historic structures or design brand-new homes in the style, if not always the scale, of Federal or Greek revival originals built in the eighteenth or nineteenth century. Inside, the houses are known for incorporating modern luxuries and embracing top-of-the-line features and fixtures, along with more natural light and greater flow and connectivity than historic structures tended to have.
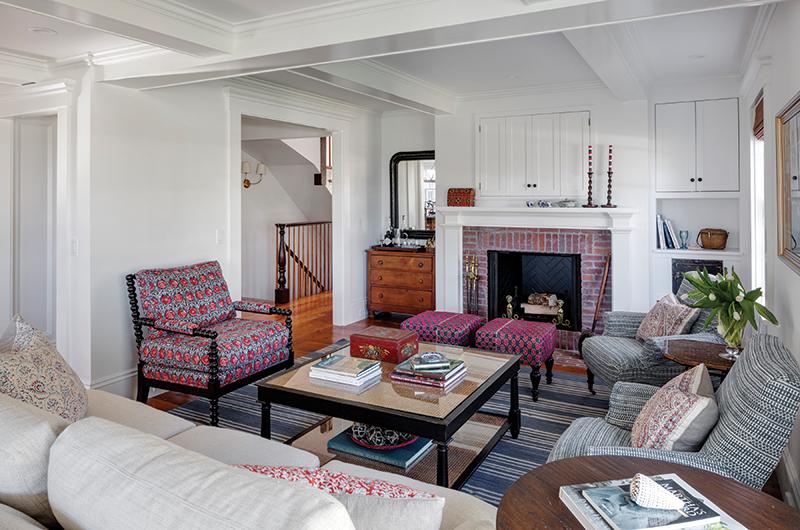
As part of his design process for historic or historically inspired homes, Ahearn often likes to create an imagined history or “script” for a structure, an approach he calls “narrative-driven architecture.” In working with Kushwaha on the Pease house, he found a collaborator as interested as he was in storytelling and honoring the home’s true history. In addition to her binder of inspirations, Kushwaha came to the project with a dossier of solid information she had gathered at the Martha’s Vineyard Museum about the history of the house and the people who had owned it over the previous 177 years.
The home was built in 1838 by Edward Worth, who sold it two years later for $1,650 to Captain Rufus Pease, the successful commander of the whaling ship Awashonks. Pease wasn’t home often to enjoy his new house’s view of the Edgartown Harbor, however. Four months after the purchase, he left for a three-year voyage, which was followed by others like it until his retirement as a whaling captain in 1865.
While he was at sea, his wife, Hepsibah, raised their two children in the home. Hepsibah was one of the seven “beautiful Ripley sisters,” all of whom married sea captains. For a time, the Pease family was joined at the house by Captain Tristram Ripley, Hepsibah’s brother, before he married Eliza Mayhew – considered to be the beauty of her day. The house passed through several other owners, each of whom changed it here and there according to their needs, before being sold to Henry Robinson Flanders in 1955. When the Kushwahas purchased the house in 2015, it was from members of the Flanders family. In the sales packet she received at the closing was an 1880 photo of someone identified as a member of the Flanders family in the house’s yard.
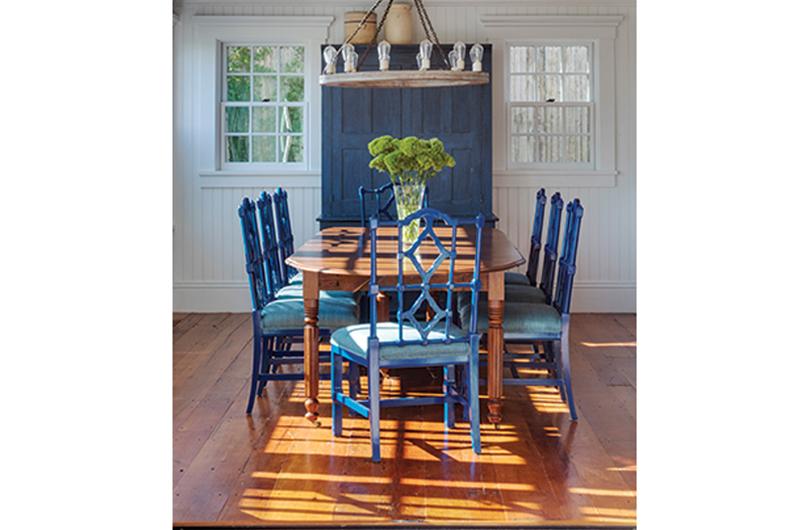
Both Ahearn and the Kushwahas started from a desire to retain as much of the original house as possible. Rosbeck Builders was able to save the 1840s antique pine floorboards, the old doors, doorknobs, and most of the central staircase. Wood beams from the original foundation were repurposed to create a bar in the new basement level. The original single-glazed windows were refurbished, as the Historic District Commission requested. But the practical reality of the house’s condition eventually necessitated that nearly every element of the house be replaced and rebuilt.
Among other changes, Ahearn’s design for the home replaced an anachronistic 1960s-era addition with one more aligned with the classical look of the original architecture. A first-floor bedroom was turned into a mudroom and the back of the house was reorganized to create a cozy, light-filled open kitchen. Its blue-tiled backsplash walls accent the white of the ceiling beams, cabinets, and the gleam of modern kitchen fixtures. Adjacent to the kitchen is a dining area large enough for a rectangular table that seats eight. The kitchen overlooks Kushwaha’s latest project: a small herb garden.
By removing a servants’ staircase at the back of the house, Ahearn’s redesign created sight lines from the front to the back of the house, giving it a more open feel. Now, on entering the home, the wood of the central staircase that the craftsmen from Rosbeck Builders worked hard to preserve gleams brightly in the sun coming through multi-paned front windows. The master bedroom suite now has more natural light, in this case through new skylights. There are long views from the room to Edgartown Harbor and Chappaquiddick just beyond the corners of the house, views that can also be experienced from the Adirondack chairs perched atop a slight rise in the yard on the Dunham Road side of the house.
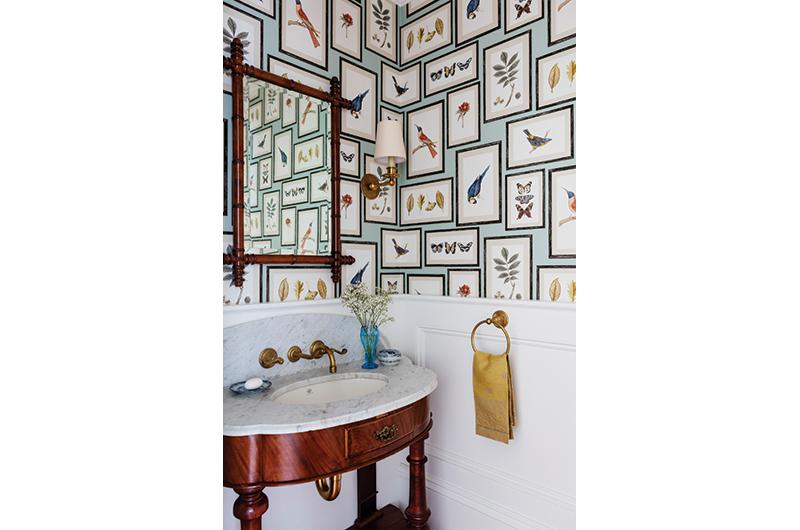
The rebuild began the day after Labor Day in 2015 and finished in June 2016. Kushwaha, who loves searching for antiques, traveled to estate sales all over New England and Texas in search of unique pieces for her home. In her own attic, workers found a bonanza of old newspapers, a few pages of which are now framed on the second-floor landing. A page from the July 4, 1890, edition of the Vineyard Gazette proclaims that, “The line of fifty bath-houses at the Bathing Beach at Chappaquiddic [sic] Point have been painted white with red roofs, much improving their appearance.”
One change that was never considered, however, is the home’s exterior color. The house has historically been painted a distinctive yellow – and yet has avoided associations with the more famous yellow house that stood at the corner of Main and Summer Streets just a few blocks away. Another distinct aspect of the house is its fence. Each post is topped by a spear-shaped end rather than a flat or rounded edge, and the main beams are decorated with radials and appliques of crosses and triangles that echo the dormer above the front door.
Less than a year after the renovations had been completed, in March 2017, the fence couldn’t keep a rogue Corvette driver from plowing through it into the front of the house. Fortunately, Kushwaha says, a member of the Flanders family still had the template for the fence posts, allowing exact replicas to be made. Behind it sits a restored and rejuvenated house that, to passersby on South Water Street, looks stately but inside has the cozy feel of the much-loved family home that it is.
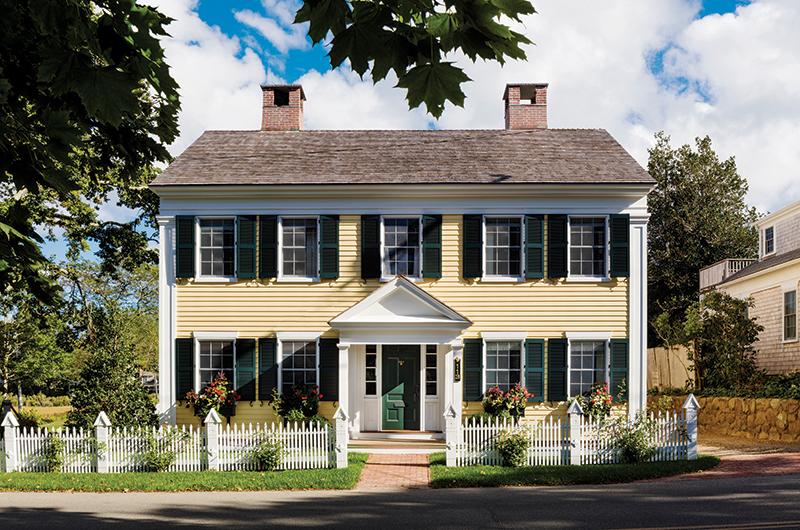
The children with whom Kushwaha used to walk through Edgartown between seminars at the Harbor View are now adults, ranging in age from twenty-one to twenty-seven and spread across different regions of the United States. But, like old Captain Pease, they return to the yellow house on South Water Street as often as they can. It has again become, as Kushwaha describes it, “the home that everyone comes to.”

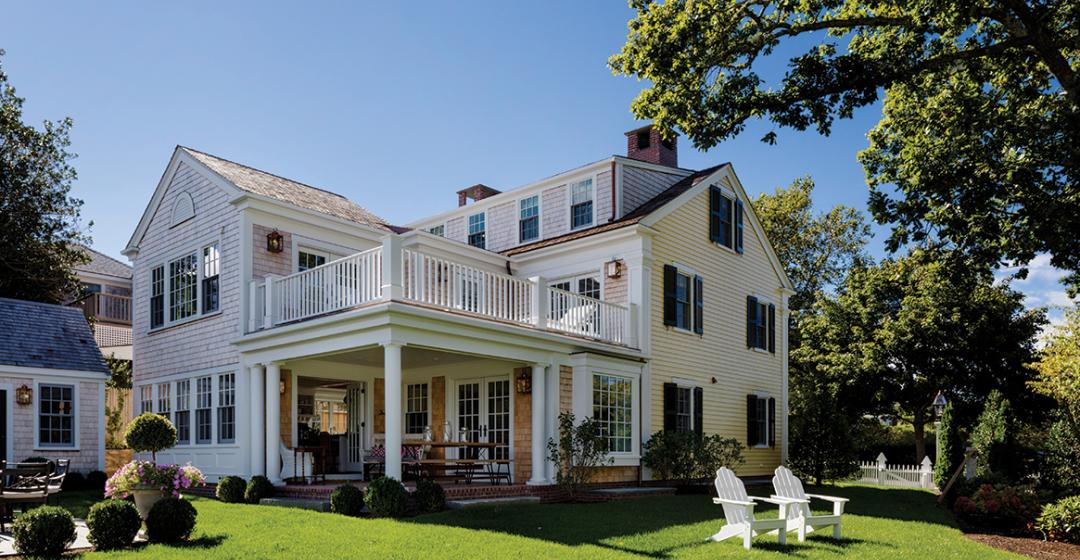


 1 comment
1 comment
Comments (1)