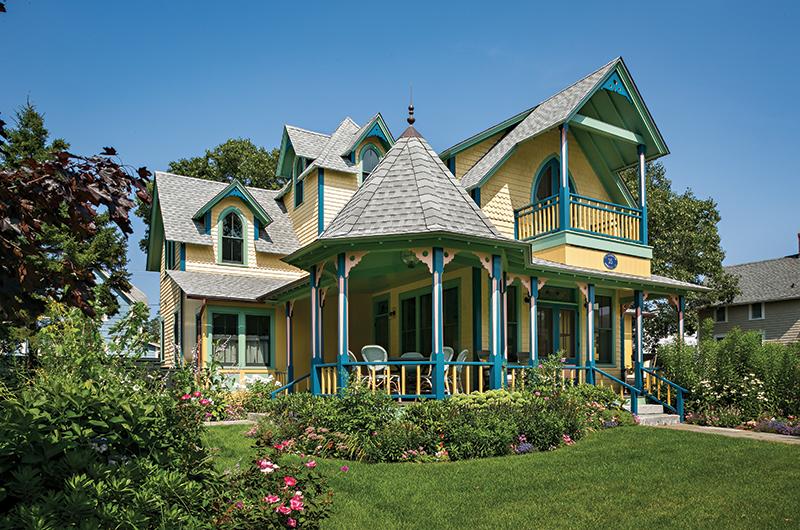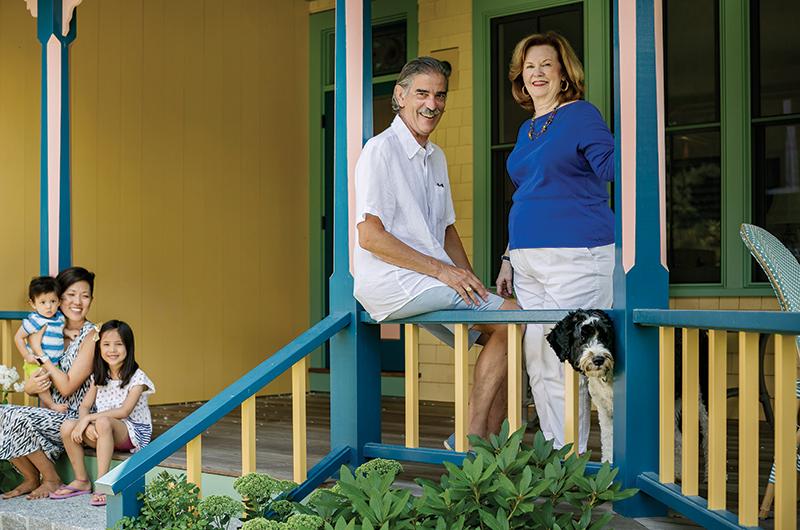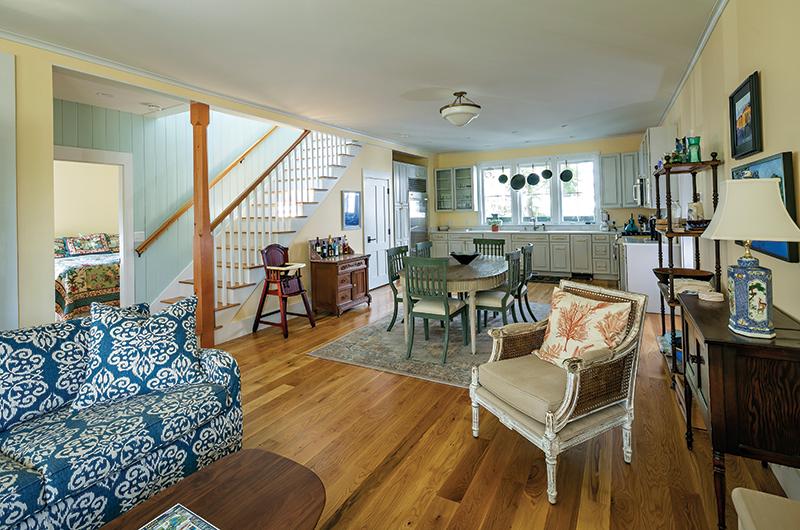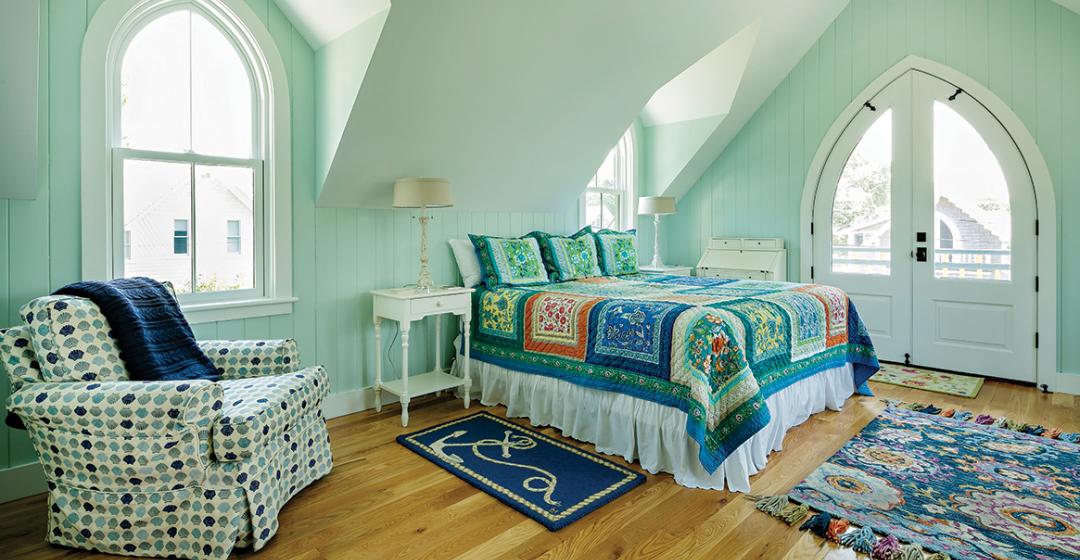When Linda Pennington stands at the kitchen window of her new house on Narragansett Avenue in Oak Bluffs, she can see through branches and leaves into the kitchen window of her first Vineyard house on Ocean Park. It’s a view she hoped for when she and her husband Michael Lehr bought the lot.
“I had this vision of being able to wave to my daughter,” she said.
The Philadelphia couple has been coming to the Vineyard together since the 1990s and bought their first summer house on Ocean Park in 1999. Lehr had built a connection to the Vineyard, visiting it with his cousin who was dear to him. When he introduced Pennington to the Island, she fell in love.

“I didn’t know anything about Martha’s Vineyard until I arrived here and saw it was paradise,” she said.
After years of renting, they decided to find their own piece of paradise and set up a meeting with a real estate agent. Lehr remembers that the morning they were to go on showings they ate breakfast at the Harbor View Hotel, where they were staying. Eating with them were several other couples doing the exact same thing. It felt like they were on an episode of Supermarket Sweep, he said.
“I said, ‘We’ve got to run around quick and we’ve got to find a house before somebody else finds our dream house,’” he remembered.
They found it in Ocean Park, and though it needed a lot of work, they fell in love. They named it The Blandings, after the house in the 1946 novel Mr. Blandings Builds His Dream House (Simon & Schuster) by Eric Hodgins, which was made into a movie starring Cary Grant and Myrna Loy, and remade as The Money Pit starring Tom Hanks and Shelley Long. Some time later they bought a second home: an investment property on Sea View Avenue.

Pennington, a former banking executive who is now an affiliated faculty member in the Organizational Dynamics Department at the University of Pennsylvania’s Lifelong Learning Program, spends the entire summer on the Vineyard, reading on her porch, watching the water, and chatting with neighbors and pedestrians. Lehr, a lawyer, comes up every weekend.
“In June we drive up together in our car with our two dogs and everything stays here: the car, the dogs, my wife; and I go home,” said Lehr to laughter. “And then I come back and forth pretty much every weekend.” He’s traveled to the Vineyard by private plane, private sailboat, ferry, public plane – just about every way except swimming, they joke.
With five children between them and a growing army of grandchildren, Lehr and Pennington wanted a property near their Ocean Park home to house their expanding family as well as serve as an off-season energy-efficient Vineyard home. (The original Blandings is not insulated and costs a fortune to heat.)
And so they purchased a lot on Narragansett Avenue in the heart of the Cottage City Historic District, built a home, and christened it The Blandings Two. It is believed by some to be the first new home built in the Cottage City Historic District since the late 1800s. The lot previously contained a conglomerate of small garage-like buildings of no serious historical significance. The ability to demolish and rebuild gave them great freedom to create a Victorian-style home that comfortably accommodates modern amenities. They were also able to include a garage for Lehr’s forest-green three-wheel Morgan, a funky European sports car.

To build the new home, they turned to Chuck Sullivan of Sullivan + Associates Architects in Oak Bluffs. It was an easy choice; he’d done the restoration of their Ocean Park home as well as the work on the investment property on Sea View Avenue. Nevertheless, Sullivan said, it was a bit of a challenge to build a brand-new historical house. “With an existing house, you have some massing and some details and window configurations to work from. With a new house, you don’t,” he said. “You have to start your own palette, but there’s enough examples around here, so it was easy to stay consistent and pick out different elements to include.”
Sullivan said the idea for siting the house was to push the driveway east, open up the yard west toward the neighbor’s porch, and give the home a gingerbread cottage feel. He used the classic T-shape of many Martha’s Vineyard Camp Ground houses. He describes the couple as loyal to a fault and committed to supporting the Vineyard economy by sourcing everything locally, from their copper finials to bureaus bought and refinished on the Island.
“He is about historical accuracy,” Pennington said of Sullivan. “One of the reasons why this house, though it’s new construction, fits the neighborhood so perfectly is it was designed and built the way an original Victorian would be…with all the modern conveniences.” As a result, despite the need to go before five different committees, they ultimately faced little trouble in getting their plans approved. The home, painted deep blue, yellow, and coral pink, feels at home in the neighborhood, from the Gothic windows to the charming turrets and cutouts.
On the lower floor, the kitchen, dining room, and living room flow together in an open-concept floor plan. There’s an unfinished basement for storage, an outdoor shower tucked off to the side, and a surprisingly large porch with a bump-out hosting a mosaic table.

The house has four bedrooms, including a master on the lower level with an accessible seated shower, which they plan to take advantage of as they age. “As we got older and more decrepit and couldn’t make it upstairs, at least we wouldn’t have to worry about it…we wouldn’t have to retrofit the whole house,” explained Lehr.
Upstairs, there is another master bedroom, a queen-sized room, and a kids’ room complete with a bunk bed. (A fight over the top bunk has already occurred. The resolution: both kids slept on the top bunk together.) Along the stairway one passes an etched-glass window by Jim Anderson. It’s an homage to a New Yorker cover Pennington saved of a daddy sun, mommy moon, and five little stars trailing behind that reminded her of her family. “It was this romantic thing,” she said. Their window, unlike the cover, has the sun, the moon, and many little stars. “We have the five, and four grandchildren…who knows how many more stars there will be.”
From the upstairs rooms there is the view of the quirky rooflines of Cottage City, and a small balcony off the master bedroom. Inside, inspired by the Swedish arts and crafts movement painter Carl Larsson, Pennington created a family-oriented space with Swedish furnishings and a muted pastel palette of the exterior house colors. She credits Island painter Jevon Rego with the skill and knowledge to paint the intricate roof and ceiling lines, paying intimate attention to details like small circular cutouts on the trim that are painted coral pink. The result is a home that is colorful and comfortable. It’s neither oversized nor starkly modern; rather, it fits in snugly among its neighbors, most of them more than a hundred years older.
Luckily, in building their second Blandings, Lehr and Pennington did not face the same trials and tribulations that Hodgins’s titular Mr. Blandings did. They even had an easier time than renovating their Ocean Park home, which was carpeted with orange and turquoise shag that held decades worth of sand. But Lehr still makes the kids watch the 1948 movie Mr. Blandings Builds His Dream House. And The Blandings Two remains a fun litmus test for Lehr.
“Every once in a while somebody will come up and say, ‘Are the Blandings home?’ and we know these are people who have no idea about us or the movies,” he said.





