Perhaps you’ve noticed the tree. You know the one, seemingly trunkless, whose gray limbs stretch longingly across the green lawn, a toupee of foliage clinging to feathery-fine branches above, as if a gently reclining octopus or a bent-kneed daddy longlegs had taken up residence in an animated Disney film. It’s an arresting tree.
Or perhaps you were driving down South Road in the fall of 2015 and saw the old Chilmark house raised up in the air, resting on steel beams supported by blocks, its tired feet (no small bit of rot) exposed while awaiting the gift of a new foundation.
Or maybe you’ve driven past the house recently and barely noticed the tree, but took in the fresh shingles and new six-over-six windows, the front door and transom window crisply painted, a new stone wall defining the lawn, drawing it out to push back the encroaching woods.
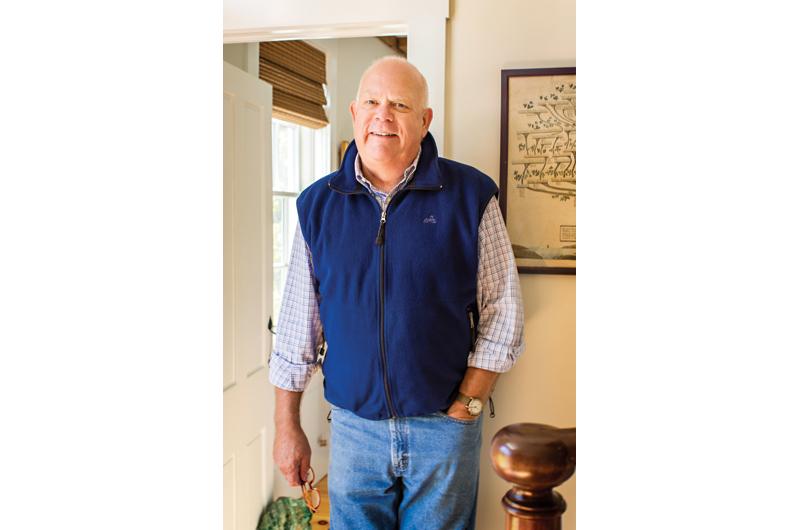
But did you notice that the old colonial house is not quite symmetrical, the eastern side being a few feet wider than the western side, making for a front door that is slightly off center? Did you know that the house was once two dwellings, or that a huge central chimney predated the two chimneys on either side of the ridgeline? Or that the new stone wall was built with rock excavated from the remains of that central chimney? Or that the tree is a white mulberry (Morus alba) brought over from China in the mid-1800s as the fanciful start of a silkworm business?
Even if you knew all this, you might not have heard the best part. This very old house, built in 1713 on this very spot in Chilmark, has not only been continuously owned by the same family – ten generations directly descended from Zaccheus Mayhew – but has also, upon passing to the current generation, landed in the hands of the perfect stewards, Walter (Terry) Mayhew Meinelt, and his wife, Kathy Meinelt. And probably just in the nick of time.
It’s not just that the Meinelts, along with their four children, are resolute historians intent on honoring the family home in the context of its lineage (see sidebar on page 37), but also that their aesthetic sense embraces the old and the new as one seamless garment. Along with an appreciation for quality work and a deep knowledge of art and antiques – Terry is a retired art teacher and has recently become certified as an art and antiques appraiser – they have inherited the family penchant for collecting and pared it down into a personal style that is deliberately curated. The result of their work on the Old House, as the family calls it, is a perfect marriage of renovation and restoration.
But when the property became theirs after the death of Terry’s parents, Ted and Polly Mayhew Meinelt, deciding to take on the work that the house required was not easy. “We knew what it meant,” said Terry, who had lived year round in the house as a small child and now also has a home he and Kathy built on family land across the street in 2009. “We had talked about it a lot after my mom died in 2008 and before my dad died in 2014. We knew we were going to have to make a decision about whether to sell the house or to fix it up. And at some point we just made an emotional decision that it was time for us to take over, and we should do it – and do it right.”
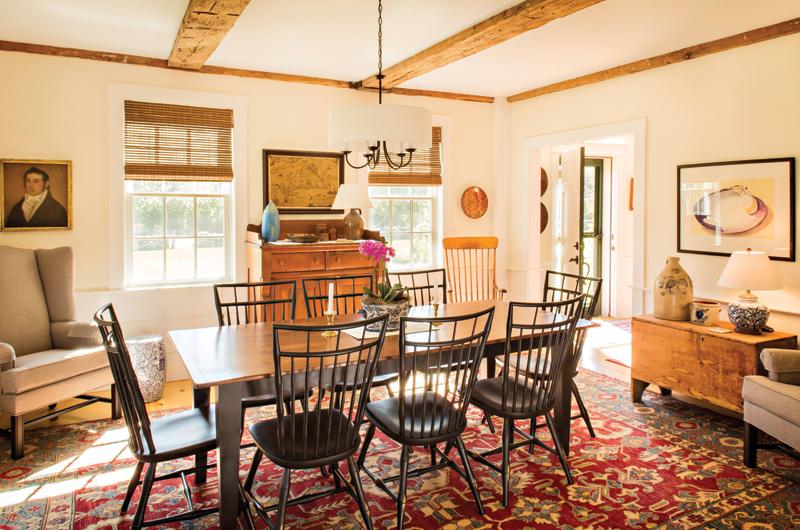
It was likely to be an emotional decision regardless of the outcome. Terry’s mother, Polly, had first visited the house at the age of two weeks and never missed a summer there for the next ninety-five years. Her own father, Harold Mayhew, worked as a civil engineer for the Navy in Washington, D.C., and every year on June 23, he sent his wife and children on a long journey by trolley, train, steamer, and ferry to the Vineyard and to the old house he had inherited from his father. When his wife died he moved back to the Vineyard to live full time, and Polly joined him and took a teaching job in the down-Island school system. That’s where she met Ted Meinelt, an art teacher who had grown up in Lawrence and accepted a job offer to come to an island he had never seen after an interview in Boston on the day of the 1938 hurricane. They were married at the old house in 1950.
Following the school policy of the time, Polly resigned her teaching position when she married and turned her attention to raising Terry and his older sister Kam. When the kids got to school age, she and Ted decided they should grow up in a less sheltered place than the Vineyard. “So we moved to the booming metropolis of Topsfield, Mass.,” Terry said, laughing. His father became the head art teacher in the Masconomet Regional School District, a position in which Terry would later succeed him.
“But every summer we arrived on the Vineyard on June 23, my mother’s birthday, and left on August 31,” he added.
Polly and Ted came back to live full time in the old house in 1978, and while they modernized the bathrooms, updated the kitchen, and did their best to keep up with the maintenance of the ancient house, time was taking a toll. “My parents were masters of disguise,” said Terry. “They had all these collections. You would come in the house – they loved to entertain – and it was just fascinating. And my father decorated for every holiday. His Christmas decorations were legendary.”
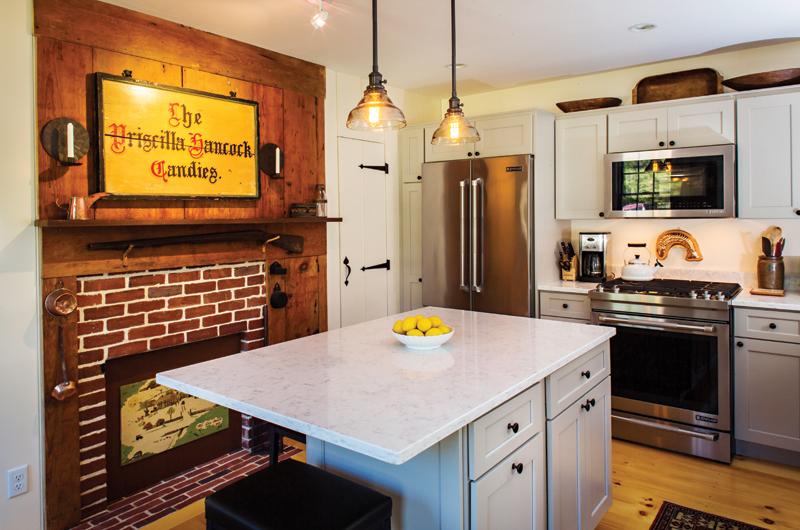
“His mother, who was a fabulous cook, would make the Christmas cookies, and his father would hand-paint them,” Kathy explained. “He’d have a theme, like a partridge and a pear tree, and they were so pretty you could hang them.”
“People collected them and a friend once showed me some he’d kept for twenty years!” Terry added.
The house Terry and Kathy inherited was therefore stuffed full of collections – ironstone, redware, majolica, pewter, transferware, nautical antiques, Asian ceramics bought while overseas during wartime – as well as beautiful artwork, including Ted’s watercolors. And it wasn’t just family heirlooms. For a time Ted and Polly had run an antiques business called the Carriage Trade on South Road, filling the house even more with art and antiques they bought in Boston, on the North Shore, and in Maine during the winter. If the home were going to be made potentially rentable, a likely necessity if the Meinelts were going to keep and restore it, much of it would have to go. Or, as Terry put it, they “needed to make it more user friendly for us and for potential tenants down the road, so that we would feel comfortable about having people in the house without worrying about things being stolen or broken.”
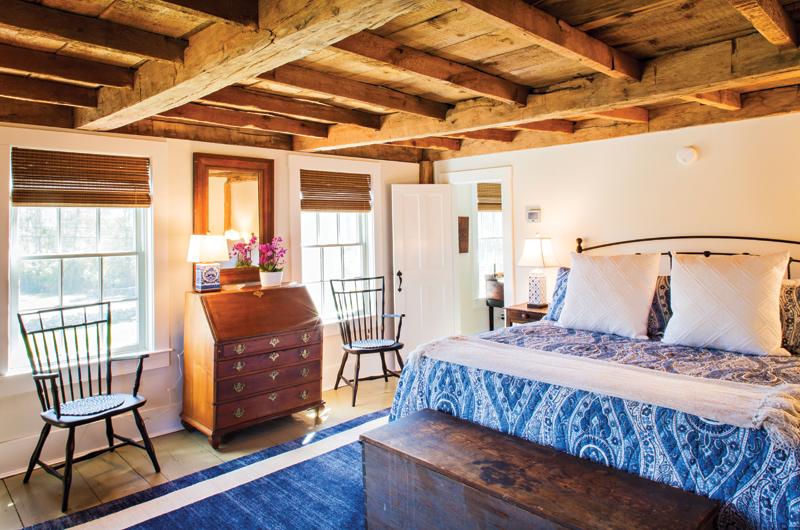
But deciding what to keep and what to sell at not one but two estate sales wasn’t easy. “Terry would make these piles and I would come down and look through them and put stuff back in the ‘keep’ pile: dishes that reminded me of his mother, other dishes – well, I think we probably wound up keeping too many dishes!” Kathy said.
Culling the accumulated treasure was only one prong of the effort. An early assessment by an engineer confirmed what the Meinelts had suspected – that the house was in need of far more than cosmetic changes. From the ground up, almost everything needed attention. “I’d worry that if you slammed a window down, the panes would fall out,” said Kathy.
Gary Sylvester’s Building Movers & Excavators in Falmouth was hired to raise and move the house off the old foundation so that a new full basement and modern foundation could be poured. Before that could happen, many of the windows were removed and the two chimneys were dismantled. The chimneys were not actually original. When Zaccheus Mayhew built the house in 1713, he included a huge central chimney that served the entire house. This was taken down in the early to mid-1800s when two of his great-grandsons and their families divided the house into two dwellings, each with its own chimney and staircase. But the foundation of the old hearth that remained under the building was so massive that when Sylvester lifted the house, there was enough stone underneath to build a new stone wall on the property with some left over. Lifting the house also revealed that some of the corner posts were too rotted to salvage, and new posts were milled from oaks cut from the twenty-five-acre property.
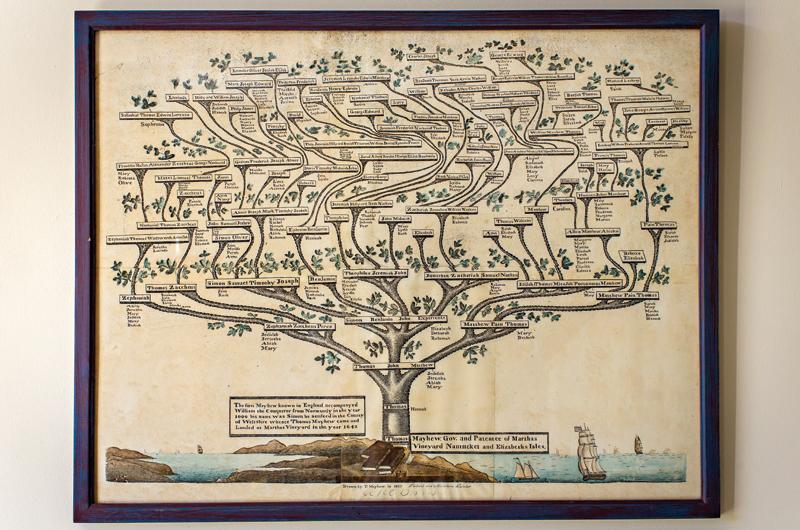
Once the house was raised, they began to think seriously about what changes they might want to make to it. “Our goal was to retain as much of the house as possible, and to really respect the floor plan, such as it was now – recognizing that it was probably very different when the house was built,” said Terry. “And I think as we went through the process of stripping back the house it was sort of like an archaeological dig. You could see as you looked at the beam structure that some went north-south and some went east-west; same with the floorboards. But trying to make complete sense of it was really quite difficult.”
Working closely with contractor Mike Lynch, an old friend of Terry’s from their college days manning stoves at the Home Port Restaurant in Menemsha, and with additional input and drafting help from architect Annie Fisher, they made some decisions. On the first floor, the floor plan changed little; a former closet was turned into a half-bath and a door from the back bedroom to the kitchen was removed so that the kitchen could be fully outfitted with new cabinetry and appliances. The most dramatic change to the first floor was the addition of a modern, enclosed porch at the back of the house. It’s a great family living space with lots of sunlight, and it also provides a nice transition into the main house (since everyone knows that Yankees, and especially Islanders, never go through a front door). A patio and an outdoor shower were also added to the west of the porch.
Upstairs, Terry and his sister Kam’s childhood bedrooms at the front and back of the western side of the house stayed as they had been. On the eastern side, however, what had been a warren of four little rooms became a master suite with a walk-in-closet and bathroom, plus an additional small bedroom off the back staircase opening onto the hall and an updated bath.
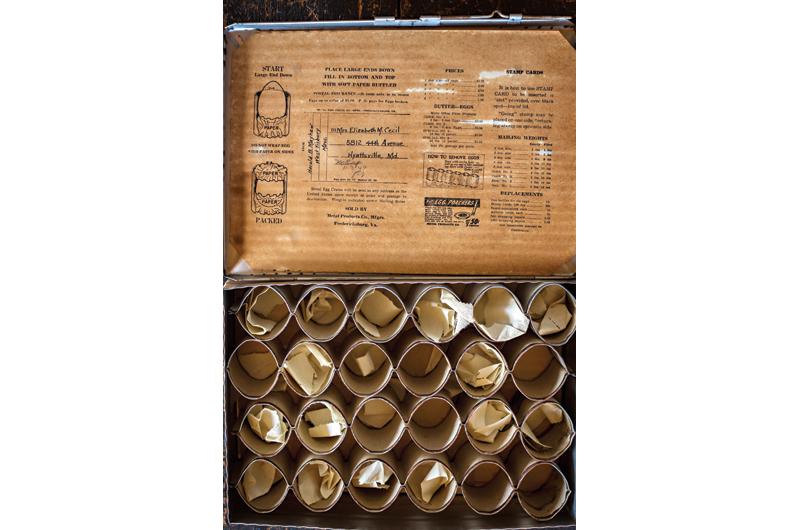
The Meinelts left all of the old beams on the second floor exposed, which not only makes the ceilings beautiful to look at when you lie in bed, but also blends the history of the house with the fresh look of the updated bedrooms. All of the old bedroom and closet doors, as well as much of the hardware, were kept and fit back into the new doorframes by Lynch. The second-floor floorboards were also restored and Terry matched the color his father had likely custom-mixed decades ago with a new Benjamin Moore custom color.
In the “cabin room” off the back stairs, where they were unable to add a second window because of the porch addition, they made the most of the darkness. “We just thought, ‘Okay, let’s surrender to the darkness and make this like a cozy kid room and really fun.’ I had these boards – they ran east to west in the house, probably original to the 1713 structure, and they’re about two to two-and-a-half inches thick. And I thought, ‘I can’t just get rid of them.’ So I said, ‘Let’s just panel the wall with them.’ And you can see where the plaster lathe was, and some have the roman numerals on them, pegs all over the place. Not everyone would get a kick out of things like this, but we think they’re pretty cool.”
In all likelihood, it would be hard for any Vineyarder not to find at least one or two things that are “pretty cool” in this house. But each curiosity – a display of vintage postcards most likely created as an Agricultural Fair entry, a 1940s egg “shipper” from the Adams Farm (now Grey Barn), a framed copy of the Mayhew family tree, an antique child’s high chair, a half-model, a pickle jar lamp, a lantern from the Camp Ground, the original Hancock Beach sign, as well as a sign for Priscilla Hancock’s Candies – is arranged to be appreciated and celebrated.
Work on the interior wound up in the spring of 2017, and today the old house sits beside the spreading mulberry tree as it has for seemingly ever, ready for another generation of the family that it has sheltered for longer than anyone can remember.
“We were so glad to be done,” Terry said. “This was a behemoth. But I think my mother would love it. And people keep coming up to us and saying how happy they are that we kept the old house, that we did a beautiful job.”

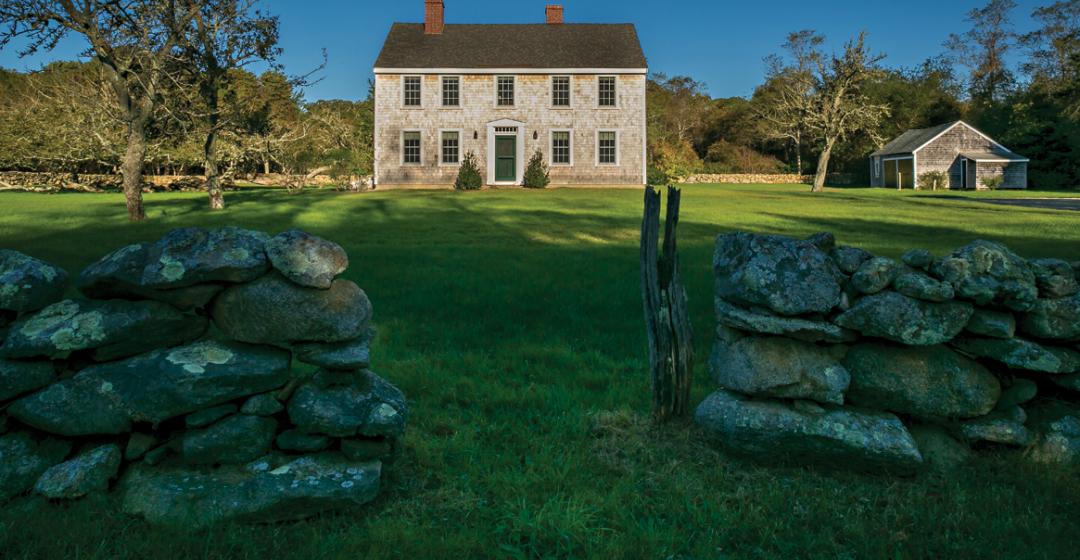


 14 comments
14 comments
Comments (14)