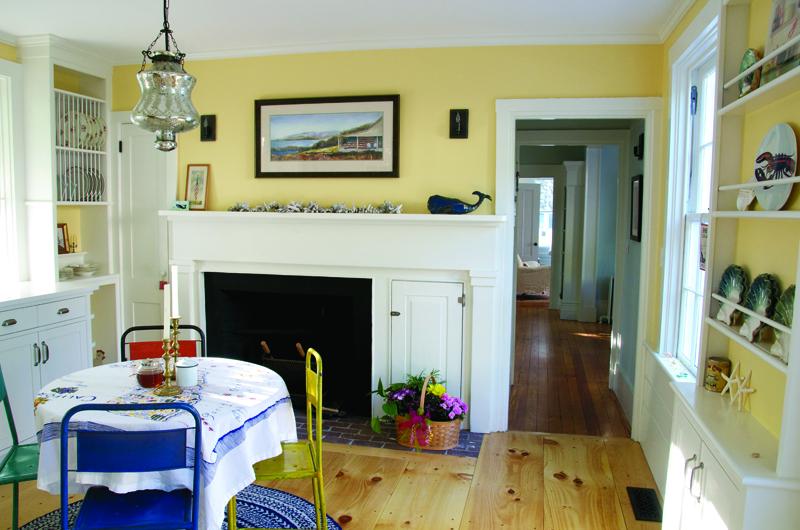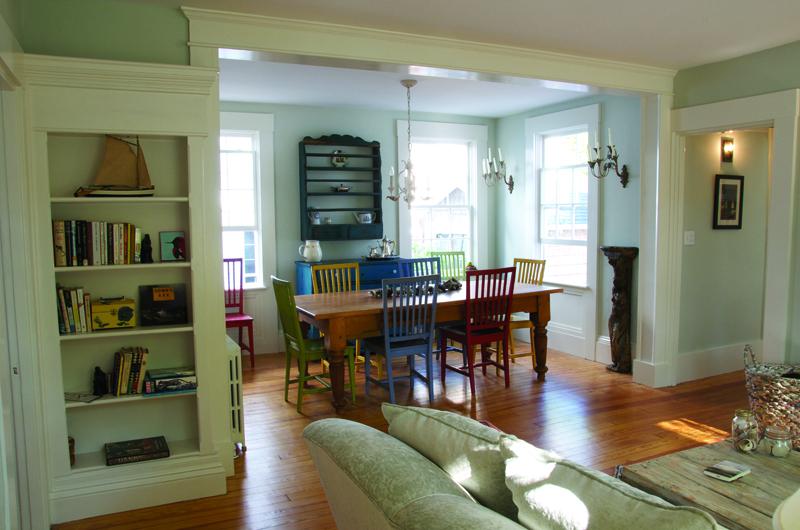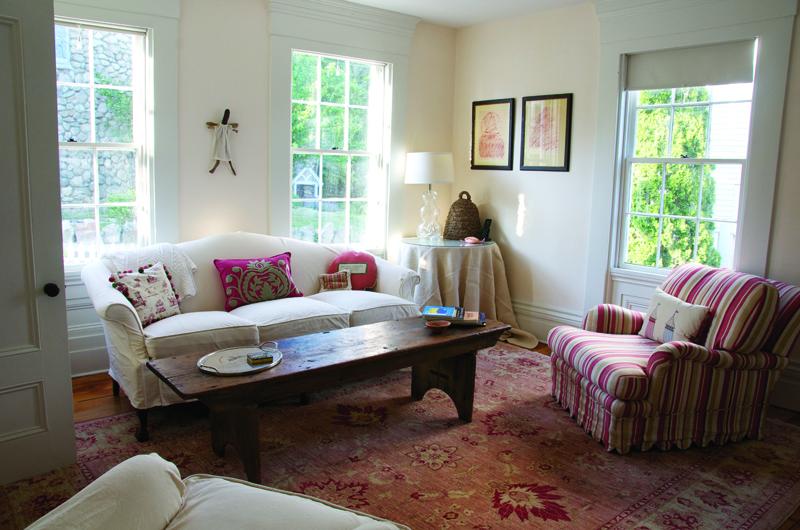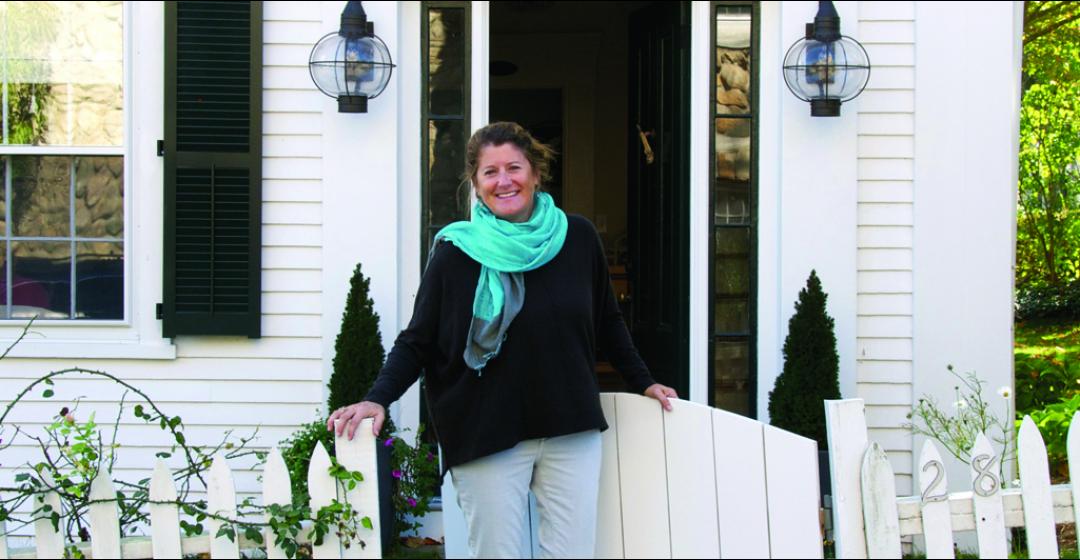Most of the year I live in the San Francisco Bay Area and when it comes up in conversation that I own a house on Martha’s Vineyard, people always get that look. “Oh, I see,” the look says, “you’re one of those rich East Coasters with a vacation home on that exclusive little island.”
I feel the need to quickly explain that it’s not what they think. It’s not an expansive, weathered manse with views of the sea from every room and vast porches and lawns sweeping down to the water. I tell them, “It’s a little historic house a block from town, up the hill from the ferry dock.” Sometimes I say, poetically, “It’s a lighthouse-keeper’s cottage,” which is historically accurate, but then people envision a picturesque New England lighthouse with a little dwelling next to it, which isn’t my house at all.
My house is very old and not very big. It’s very crooked – the floors bow and buckle and actually go downhill in places. But for me this house was just what I wanted, both as a professional interior designer and a lifelong Vineyarder. Now, I’m sure I don’t actually qualify as a “Vineyarder,” and that if I call myself that I’ll get the Island version of that
look. “Oh, I see,” the look says, “you’re one of those rich summer people who now lives in California and says you’re an Islander…”

Let’s just say I first came to the Island when I was eight years old after spending six tortuous days fog-bound in Cuttyhunk. Cuttyhunk, after a few days of cold fog, is incredibly boring for a child – so much so that I wrote a song entitled “Fogbound” to the tune of Petula Clark’s hit “Downtown” and sang it to my parents at cocktail hour. The grownups thought it was highly inventive and entertaining, but all I wanted was for my dad to start up the boat engines and get us someplace else, with sunshine. There was no fog at all when we cruised into Vineyard Haven harbor, and just up the hill from where we moored our boat that day in 1964 was the white clapboard house that would one day be my home.
The journey was by no means seamless as life took me on and off the Island for years. Through it all – summers living in other people’s homes as a mother’s helper; a tent in Cranberry Acres; a mildewy, over-crowded college rental in Oak Bluffs; a one-room loft down a rutted dirt road up-Island; and the various “grown-up homes” off-Island – Martha’s Vineyard felt like my real home. I bought and sold three houses on the Island before this one, but I’d had my eye on it for years – the little Greek revival across from the Methodist stone church, whose steeple I could see from the deck of the ferry when I came home to the Island. Two of my closest friends live in a grand and stately captain’s house up the road where I stayed for years as a house guest, so I knew the neighborhood well. Staying with them had given me an itch to restore an historic Vineyard home. Like their house, I wanted mine to be within walking distance to town and close to the harbor so I could see the boats. I wanted friends and neighbors to be able to stop in as they came and went from town. I wanted it to be warm and inviting in the winter months and easy and sunny in the summer months. I wanted the house to have history and character.
When I found out the Greek revival was for sale, and at a time in my life when I could actually think about swinging a mortgage, I asked to see it immediately. Once inside, I was impressed by the house’s special features. For starters, it had four original fireplaces (four fireplaces in a 1,600-square-foot home!), including one in the kitchen with a swinging pot rack and beehive bread oven. It had the original wide heart-pine floors with waves and humps from years of earth movement and human footsteps. It had wainscoting and beefy trim and rippled glass in the windows, and the bedrooms were tucked upstairs under the pitched ceilings.
The house had been well loved by the same family for two generations, but some major repairs had been put on the back burner over time. Two of the four fireplaces were unusable; the back of the house went downhill from the kitchen; the only full bath was inside the master bedroom; and the bathroom sinks were as small as ones I’d used in nursery school.
But none of this fazed me when I stared it down and imagined the restoration. As an interior designer, my brain does this “vision thing” once I’m in a room or a house. I start renovating and redecorating in my head. Walls come down, paint goes up, furniture gets rearranged, all in my mind, while I’m standing in the space. Without “the vision thing” I couldn’t do what I do for a living. But with it, no home I own is safe from being messed with.
The smartest thing I did within days of buying the house was to hire Elise Elliston as my architect and Bob Stafford and Mark Ellis of Carpenters and Company as my builders. Unlike several of my friends and family, who mumbled words like “rabbit warren” and “money pit” when they walked through it, Elliston, Stafford, and Ellis understood the charm the old house held for me and honored my wishes to maintain as much of its original character and architecture as possible.

Professionally, I spend my days designing brand new spaces appointed with new finishes and furniture, on houses rarely older than 1930. I love these transformations and the happiness they bring my clients. What excited me about the Greek revival, however, was the prospect of restoration, of uncovering and shoring up the ancient bones and history of a house that was 169 years old. I wanted to work with its crookedness, save its steep stairs and sloping floors, strengthen its sagging parts, and bring its various systems up to the twenty-first century. And I wanted to do all of that without losing any of its historical character.
Most of the houses in the William Street Historic District were built by master mariners of the whaling period. Mine was built in 1845 by the whaling captain David Porter West, one of eleven children of the first keeper of the West Chop lighthouse. He was the master mariner of the clipper ship Rapid, among the first to sail to Japan upon its opening to the western trade in 1854. In 1847 West sold the house to his father for $1,270, and the following year the captain and his cousin sold the Methodists the lot next door for $575. It was this rich history that I wanted to respect as I remodeled the house.
My original plan included getting all four fireplaces into working order, remodeling the kitchen and laundry, and converting a tiny hall bedroom upstairs into a second bath. I had to push out a dormer to accommodate a shower. At that point I decided to go ahead and add two more dormers in the back bedroom and turn it into a master suite that included the one existing bathroom with its claw-foot tub and peek-a-boo windows looking out over William Street.
It will surprise exactly nobody that when you mess with an 1845 house you’re bound to “have issues.” We quickly ran into “construction creep,” where one “necessary” improvement would lead to something much bigger and more expensive, which would lead to something else unexpected, and on and on. The quaint sloping floor that I loved turned out to be a structural Pandora’s box that required a massive steel support beam to keep one whole corner of the house from falling down. Sections of the brick chimneys had turned to red dust from water and animals, and had to be completely rebuilt by Bill Ceribelli, a masterful brickman. Adding dormers to the master bedroom threatened to cause the walls of the upstairs to collapse outward, thus another beam. Along the way, we found ancient medicine bottles in the walls, pages from the Boston Globe dated 1929, rusted hinges and nails that looked like they came from the bottom of the sea. The treasures lined the mantels until the mantels got pulled down to re-point the bricks.
Despite almost a decade as an interior designer, I’d never before encountered most of the challenges in this house in my California projects. I hadn’t thought about things like...winter. Or salt. Or tenants. I learned that a good architect and a good local builder will repeatedly review with you how you’ll live in the space, and insure you have the structure and systems installed to deal with the consequences of your lifestyle.

The little Greek revival (or “the light housekeeper’s cottage,” as my sister laughingly refers to it) got all its systems overhauled and updated. I’d never seen an oil tank or a crawl space basement like the one from The Wizard of Oz, but I’m very familiar with them now. I didn’t know what a “mini-split” was, but now I can tell you how they work like the dickens for air conditioner and heat. I know that the black shutters and doors of the historic homes on the Island were originally painted with a mixture of lampblack, whale oil, and Japan drier, but whale oil is photoreactive. That’s what gives it a greenish cast when exposed to sunlight, similar to the contemporary paint color Essex Green.
I feel a deep responsibility in being the latest steward of my home’s history and character. If walls could talk and all that...but, there really is something about digging into the skeleton of an ancient home and hoping you’ve done right by it. If I can just design enough California interiors during my off-Island time, perhaps I can eventually be an actual Vineyarder living in my home off William Street throughout the year, and no one on either coast will be giving me that look any longer.




 20 comments
20 comments
Comments (20)