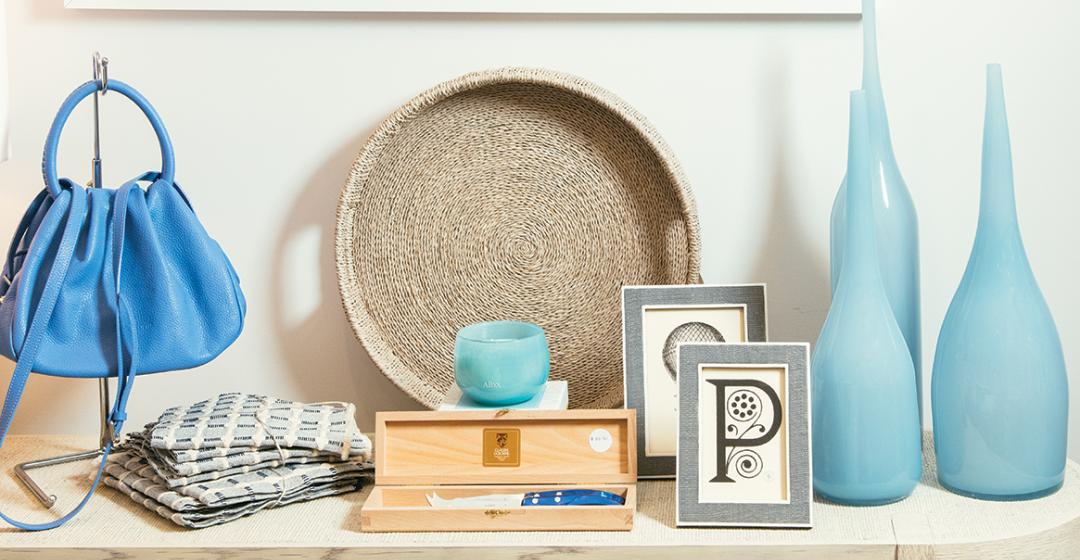It took a chance encounter at a friend’s dinner party for Vicki Meany and Chari Polley to enter each other’s orbit some twenty years ago. They immediately hit it off. Not only did they live less than ten miles apart in the off-season in Connecticut, they had even rented the same Edgartown cottage at separate times when they were first exploring Vineyard living.
Having worked independently as interior decorators up and down the eastern seaboard, the two joined forces and rebranded in 2020, opening The Evolved Home – a boutique design firm and jewel box of a home furnishing shop on Winter Street in Edgartown. “Because we thought the middle of a pandemic would be a great time to open a retail store!” Polley said sarcastically.
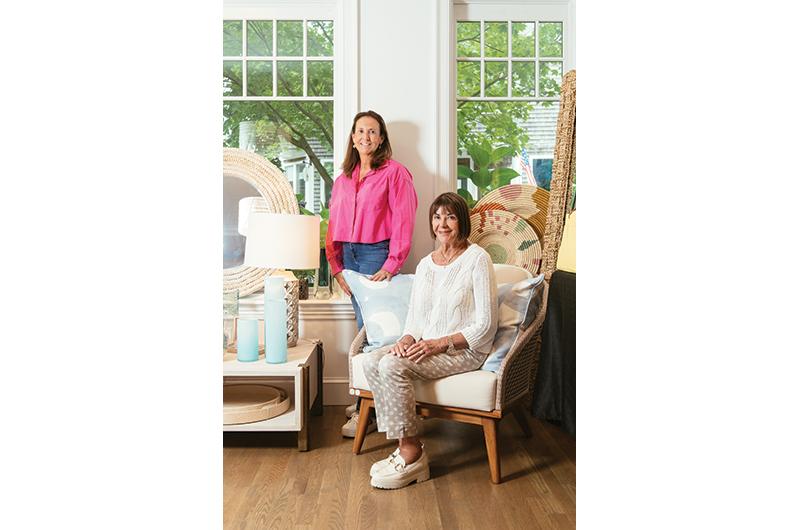
Four years later, both the store and the ladies’ design business have not only weathered the storm but flourished. Polley’s secret sauce is blending old with new, mixing heirlooms and antiques with transitional pieces to create curated spaces that skew more formal. Meany’s work embodies an easy elegance that can be described as California coastal with a dash of downtown New York flair. Together, the design firm is truly full-service, helping clients with projects ranging from custom window treatments and one-room refreshes to full gut renovations and new builds.
The small but mighty boutique offers a mix of home furnishings and housewarming gifts: think chic vases, charcuterie boards, throw pillows, end tables, and the occasional bar cart in shades of sand and ocean. With limited square footage, rigorous curating is required to maintain the elevated but approachable mix of timeless finds. After a good amount of nudging from loyal clients and customers, the designing duo is now adding e-commerce to their website,
theevolvedhomemv.com.
“The store has always been a collection of pieces we love and would want – or actually have – in our own homes. The same applies to the online store; e-commerce just gives us the opportunity to share even more of these items,” said Meany. So for a sneak peek of what to expect from the e-store and also from the design studio, the duo flung open the doors to their own recently renovated homes – which, conveniently, are located within walking distance from the store and from one another’s abodes.
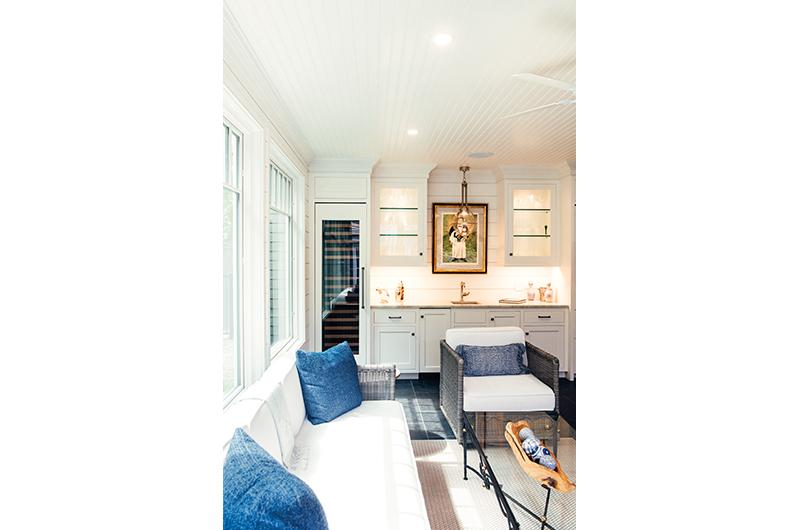
For Polley and her husband, Bud, their renovation was a full-circle moment. The couple’s newly renovated home, on School Street in the heart of Edgartown, was the first home they ever owned on the Vineyard. While they went on to develop multiple properties and even lived in two other homes on that street, their initial purchase held a special place in their hearts. They had purchased the century-old home in 1998 after falling in love with the Island while visiting friends. Over the years they kept it as a rental property.
In 2020, they were living next door, in a home they had built, when they decided to put the original home on the market. “No one could see the vision of what [that home] could be,” she said.
After a few months, they received an interesting offer. It was not from someone looking to buy their original home, which was still for sale, but instead to buy the home where they were living at the time. Most folks would have said no. The couple, who embrace renovating as an adventure, said, “Sure!” They sold that home, moved back into the home next door more than two decades after purchasing it, and set their sights on making their vision for their original Vineyard home a reality.

Their first call was to design-builder and good friend Gerret Conover, owner of Conover Restorations. “While I have worked on half a dozen projects with the Polleys, knowing their emotional attachment to this house made the project more personal. We wanted to make sure the house worked for their long-term needs,” he said.
From the street, the home is the postcard-perfect embodiment of historic Edgartown. In reality, every wall, with the exception of the front façade, was taken down to the foundation and studs and rebuilt over the course of sixteen months. Behind a white picket fence and navy-blue door now lies a spacious foyer, to the right of which is Polley’s home office. The elegant and efficient, light-filled space, wrapped in Tiffany blue–hued grass cloth, gives visitors a taste of the design surprises to come.
While the office elicits the first “ooh” and “aah” upon entry, it’s the view to the back of the house that packs the greatest punch. Beyond the original living and dining rooms sits a new open-concept family room and chef’s kitchen. Spanning the entire back wall are nearly seventeen feet of sliding glass pocket doors that disappear completely when fully opened. Motorized screens drop from the ceiling with just a push of a button, keeping mosquitoes out and the pair’s golden retriever in. “Our goal was to create a seamless connection with the backyard regardless of whether the doors were open or closed,” explained Conover. “For that we enlisted the family-owned business Hirschmann Windows in Vermont to create doors that would work with the home’s traditional exterior.”
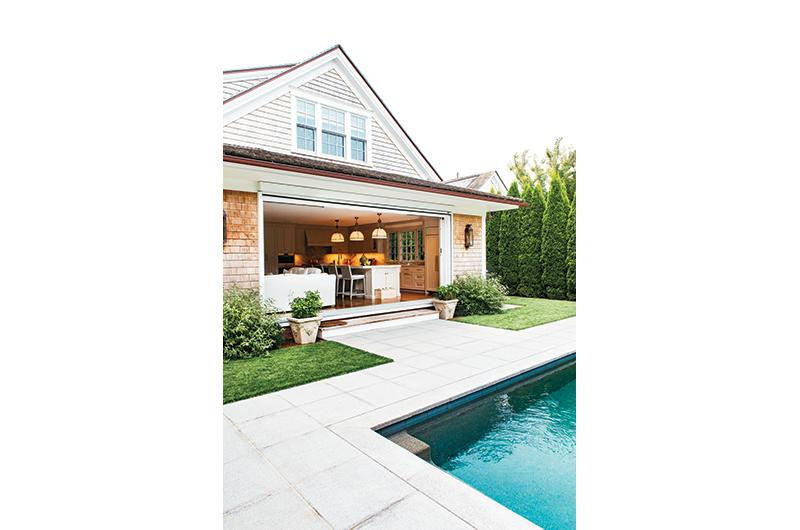
Beyond the panels of retractable glass sits a meticulously manicured swath of yard. The showstopping view fills the entire back wall of the home illustrating how smaller spaces are an opportunity to create high-impact design. A dense perimeter of ten-foot-tall evergreen arborvitae provides year-round privacy and has transformed the petite plot into an enclosed oasis. A pre-cast concrete pool anchors the space adding serenity that belies its installation. “At [twenty-one] feet in length, the pool had to be brought in overhead with a crane due to space constraints,” Conover recalled. With the yard being so hard to access from the street, Polley opted for low-maintenance, environmentally friendly turf in lieu of grass where needed. Lastly, a fountain from Frontgate provides both soothing sounds and a focal point in the carefully crafted yard.
Back inside, a three-season sunroom stays cozy through Thanksgiving, thanks to a gas fireplace and Plexiglas window inserts. The classic black-and-white palette adds a dash of drama and old Hollywood flair, making the versatile space worthy of sipping the perfect martini or curling up with a good book. True to form, Polley breathed new life into a bamboo étagère that she has carried from home to home by having it painted in black lacquer. “At the risk of promoting hoarding, if you love a piece, keep it. At some point, in some home, in some iteration, you will find a place for it,” she said with a laugh. And if you don’t, perhaps a good friend will.
Just a ten-minute walk around the corner from School Street, Meany was beginning her own renovation just as her friend’s was winding down.

Unlike the Polleys, Meany and her husband, Brian, knew when they purchased the lot on Clevelandtown Road almost ten years ago that it would be their forever home. Close enough to walk to town, the oversized corner lot held a classic three-bedroom Cape, two-bedroom guest cottage, separate garage, and in-ground pool. With a trio of teenagers and a primary residence in Connecticut, the traditional cottage felt cozy in a good way – until the pandemic arrived. The soon-to-be empty nesters (or so they thought) had just sold their home on the mainland. They planned to spend the summer in Edgartown before settling into a Tribeca apartment in New York City, not far from where they had first met – Meany had once worked near Wall Street in finance.
However, it was spring 2020, and the universe thought otherwise. The couple found their nest quite full again as folks hunkered down and long-term plans ground to a halt. What once felt quaint and charming felt different as a primary residence. Closets that had been sufficient for a decade of summers now overflowed with the necessities for four-season living.
Moving was never on the table. Tearing the house down and starting over was quickly ruled out as well, “though it probably would have been more cost-effective,” Meany said. They were determined to preserve the home’s original charm but also needed to update it for year-round, family-of-five living. To do so, they also called Conover.
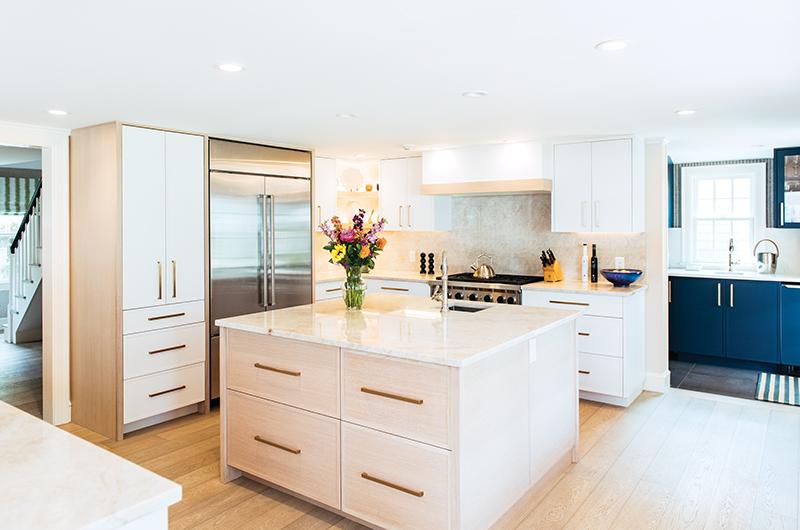
The solve would be to take the first floor down to its studs, turn a guest room into Meany’s office, remodel the kitchen, and expand the west side of the home to include a first-floor primary wing and full-height basement bonus room. Where once was unused exterior space now sits an expansive double-height bedroom bathed in light from the sliding glass door and abundance of windows. The vaulted shiplap ceiling draws eyes upward, while a framed art installation of seashells hand-sewn on linen holds one’s interest. Dual closets provide ample room for summer and winter wear, while an en suite bathroom with both indoor and outdoor walk-in showers completes the spa-like area.
While the addition is arguably the most dramatic change, expanding the home’s footprint by more than 30 percent, the kitchen renovation has had the greatest impact on the family. The original galley kitchen, with its dark blue countertops and country cabinet doors, was not exactly Meany’s vibe. Known for layering neutrals, sophisticated wallpapers, and selective pops of color with window treatments and accents, Meany’s signature style is modern and relaxed with clean lines. Not only did the kitchen not work aesthetically, but it was also completely walled off from the living area. Removing the obstructing wall, which held much of the home’s plumbing, would have delayed the project and been a logistical nightmare in the height of the pandemic.
Fortunately, with creativity, what initially felt like an impediment was turned into a benefit. Meany opted to create a half-wall, which allowed for open-concept living while also keeping the space defined. A breakfast bar with high-top chairs has given the family additional seating and turned the dividing line between the two rooms into a destination. By stealing space from the original foyer and moving the laundry, Meany was able to add an oversized kitchen island dressed in warm white oak and a quartzite countertop in Taj Mahal.
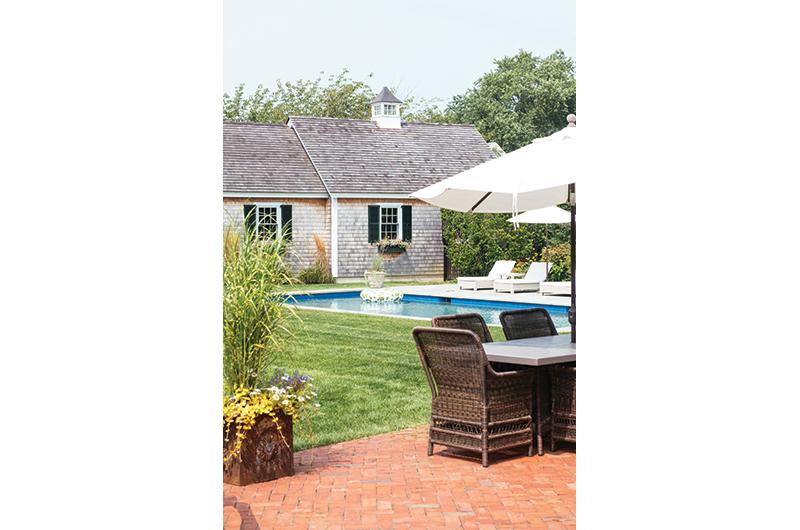
“If the countertop looks familiar, it’s because Chari used the same material!” Meany said of her always-in-sync business partner. The selection of slim shaker cabinet doors reflects Meany’s forward-looking aesthetic, while the use of open shelves in lieu of blind corner cabinets speaks to her eye for both form and function.
The result is a house well lived. It’s a home where guests feel as comfortable traipsing about barefoot as they do well-heeled at a catered dinner party. You can easily envision both the wine and laughter flowing from the living room to the kitchen to the new bar area, which is strategically located with direct access to the patio and backyard.
It’s that same sense of relaxed elegance that you see in their Edgartown store. With the launch of their e-commerce site, the pair hope their fresh and never-fussy coastal vibe will now be accessible to all year-round.

