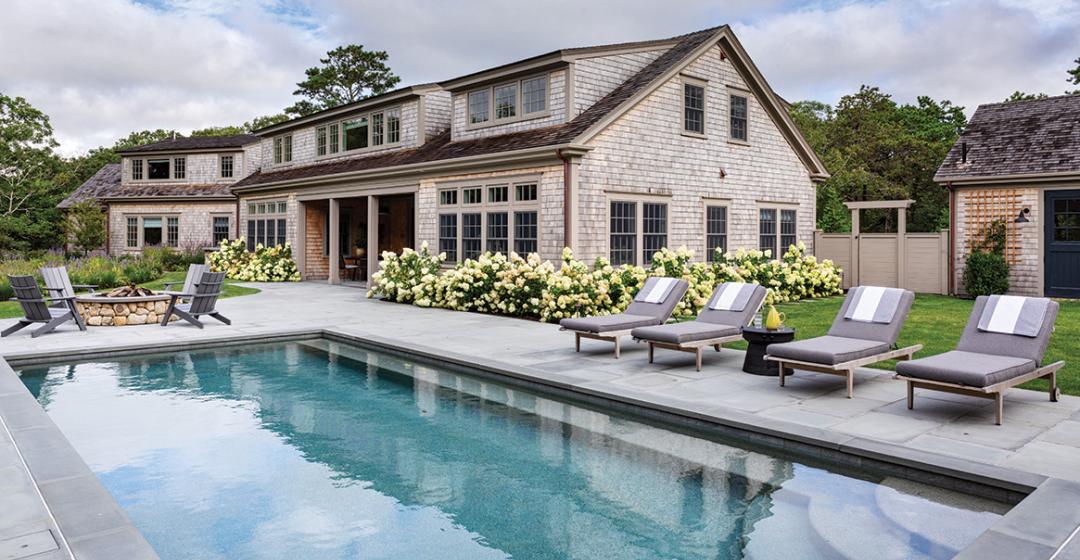What happens when an interior designer’s new project is her own Vineyard home?
That was the situation New York City–based interior designer Amie Weitzman found herself in two and a half years ago when she and her husband, David Adler, bought a house on Jacob’s Pond in the Boldwater section of Edgartown. Alex Morrison – known primarily for landscape design – was building the house on spec (constructing the home without a buyer lined up in advance) and had established the shell of the 5,135-square-footprint. When Weitzman and Adler toured the property, the exterior shingling was finished and the wide wooden door and three cozy second-floor dormers seemed to invite people in. Inside, plywood indicated where walls would establish the rooms of the home. Morrison also had 3D drawings to reveal his overall vision for the house as well as the well-planned gardens, pool area, and landscaping.
While other potential buyers might have waited for a finished house, Weitzman was tempted by its incomplete state. It meant she could step into the process and customize the design, without needing to start from scratch.
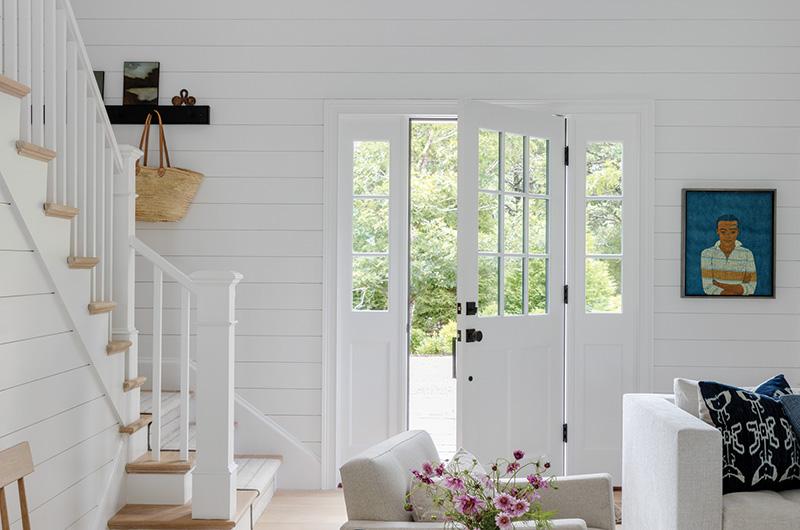
The process of finding an architect and designer, then waiting two to five years for approvals, was one she didn’t relish. “I’m happy to do that for a client, but I’m not doing it for myself,” Weitzman proclaimed, speaking from experience.
Instead, she and Adler got the best of both worlds. “We got to put the electrical where we wanted it, pick out the stonework we wanted, the floor we wanted. It was perfect.”
Weitzman’s road to the Vineyard began in the late 2000s when she landed a few days of springtime work at the Beach Plum Inn in Chilmark. “They needed a freshening up for the summer,” she recalled. “Some wallpaper, some bedspreads. It was a tiny little job, but it brought me to this place. I thought the Island was incredible.” Back home in New York City, she told Adler they had
to return.
During that short stay Weitzman had visited Edgartown and found it charming, so that’s where she and her husband asked real estate agent Tom Wallace of Wallace & Co. to find a rental. “Once we tried Edgartown, we didn’t want to leave. Our kids could walk alone at night, they could ride bikes,” she remembered wistfully.
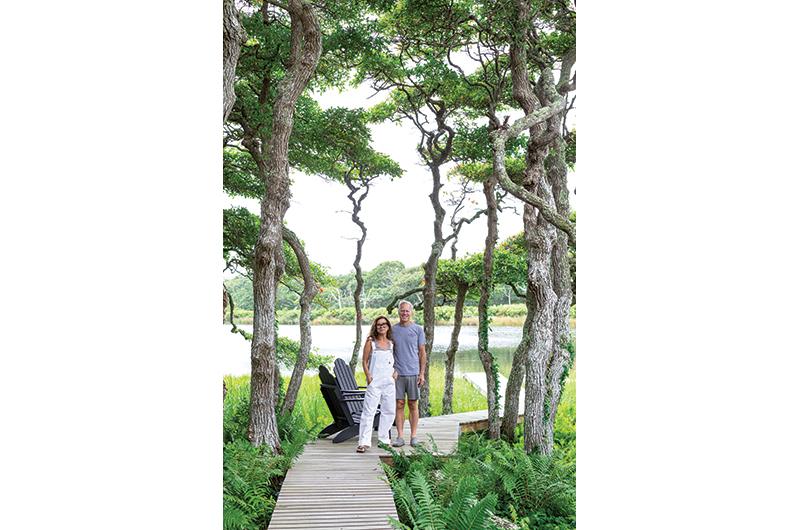
The couple ultimately decided to rent an older house on Edgartown Great Pond, which they loved. After several years, however, they decided they wanted to buy and asked Point B realtor Wendy Harman to keep an eye out for something for sale. Two years later, Harman brought them to a construction site where Morrison was building a luxurious five-bedroom, five-and-a-half-bath house on 6.8 thickly wooded acres. While the home needed plenty of work, the couple could see its potential. They could also clearly see, and liked, what Morrison had planned for the space.
“He mapped out every inch of this house and the property,” Weitzman remembered. “Everything was like a puzzle piece. You weren’t going to come in here and say, ‘I think I’ll move that garage.’ You didn’t have to slap things on at the end that didn’t conform.”
Weitzman particularly liked that the living room’s floor-to-ceiling glass walls lead to a covered patio just steps from the rectangular pool. She was also drawn to an adjacent detached building at the driveway’s edge. Described as a “barn garage” by real estate agents who suggested using it as a gym or party room, Weitzman knew exactly what she would use it for: a painting studio, the likes of which she’d never had before.
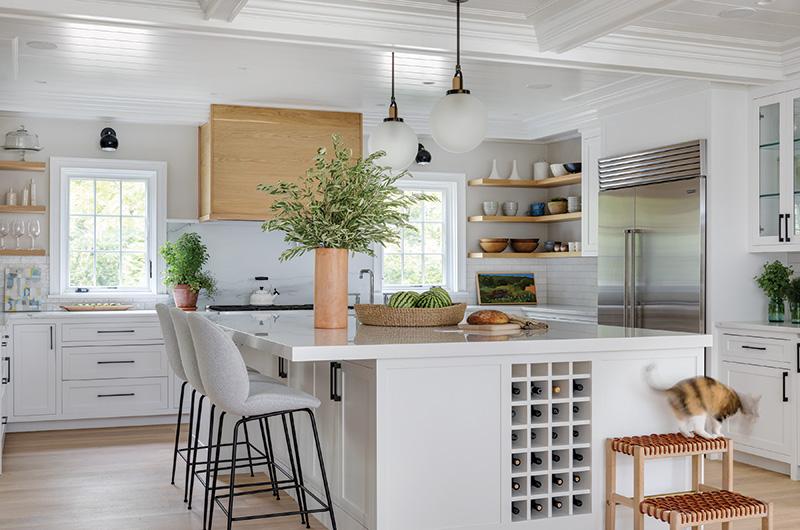
Most of all, though, it was the layout of the house and how it was situated on the land that compelled Weitzman and Adler to buy it. “What drove me was scale,” she explained. “The house has five bedrooms, but it doesn’t feel massive. Alex didn’t try to build a mega-house. He kept it simple and stuck to the Cape Cod classical, with dormers. There are some enormous houses – and we looked at them – but they felt too big. Look at the way he kind of spread the house out across the wings,” she said.
The design of the house was, in fact, influenced by the architecture of the saltbox. Weitzman appreciated that it conveyed an Edgartown sensibility. “When we walked up, it took my breath away,” she proclaimed.
Weitzman is no stranger to beautiful spaces. Her aesthetic has been described as chic classicism, and she uses that approach whether designing an apartment in New York City or Miami; a second home on Nantucket or in Connecticut; or her family’s own homes on the Upper West Side, in the Hamptons, or on the Vineyard. She is drawn to square edges and aims to blend them with other shapes. Her vision lends itself to simplicity, hints of modernism, and – most of all – texture.
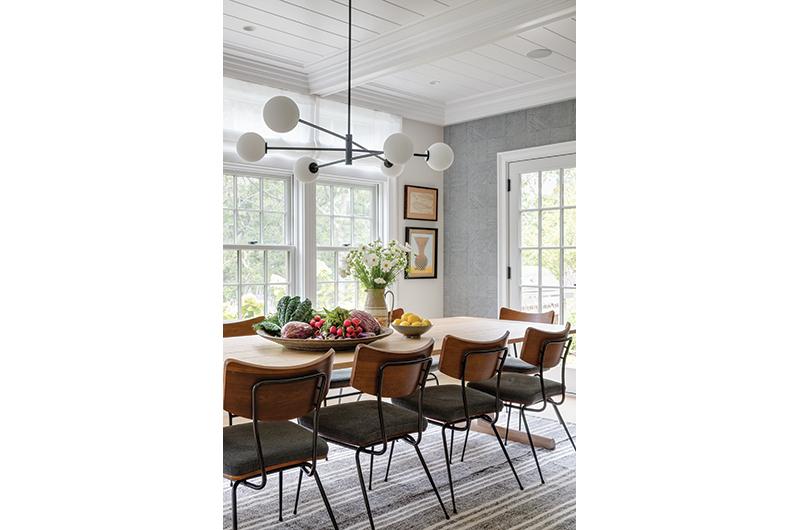
What looks like an unusual paint color in a photo might turn out to be a textured wallpaper handmade by Galbraith & Paul in Philadelphia, Pennsylvania. Rugs, couch covers, and bedspreads might be unusually layered and surprising to the touch.
“All I do is look at fabric. It’s my approach to interior design,” explained Weitzman, who studied textile design at the Parsons School of Design in New York and then went on to design menswear, ties, and home collections for Ralph Lauren. Her work brought her to printing mills in the American South, weavers in Scotland, and silk printers in Lake Como, Italy.
Eventually, she made the switch to interior design – a choice prompted by the need to be closer to home with her two young children. Over time, her reputation grew, as did her team. Today, she maintains a roster of eight employees who work out of an office in the Union Square neighborhood of New York City. But while she’s familiar with grand Manhattan apartments, she also has plenty of experience working on country and beach homes, especially those with quick turnaround times.

“The scale isn’t the same for a city apartment as it is for a country home,” she explained. “Sometimes it’s just about making a family-friendly place or they’re going to have a lot of guests coming through. And people who didn’t want
any color in a city home will say yes when it’s at a beach house. Sometimes that’s more fun.”
Weitzman brought her own sense of color – as well as her own interpretation of a beach house – with her to the Vineyard property. Her parents bought a house in the Jersey Shore town of Brigantine the year she was born, she said. “Growing up with the Jersey Shore as my reference point for the beach, there’s something magnificent about being here on the Vineyard. But sometimes the Jersey Shore girl in me comes out. Like when I need Dairy Queen.”
For her own beach-y house, Weitzman made sure to emphasize natural light. “The light on this Island is just incredible,” she marveled. “Having the natural light coming in gives everything a very different feeling and experience.” With that in mind, she sought colors and fabrics to absorb, capture, and harmonize with that light, whether it was coming in from the south-facing floor-to-ceiling glass walls that overlook the backyard, the high horizontal multi-paned windows spanning the front of the house that flood the living room with light, or the skylights in the kitchen.
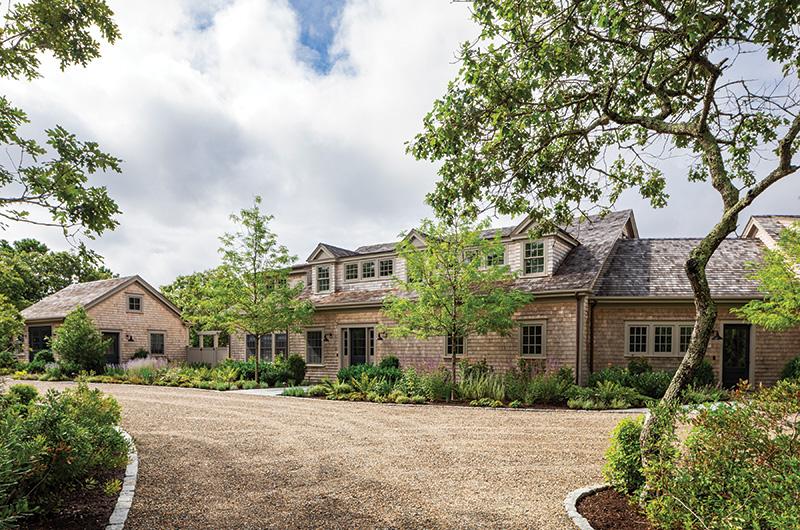
The work was completed with a network of consultants and craftspeople she works with regularly on behalf of her clients. New York City–based lighting consultant Kelly Roberts helped identify where to put recessed, track, and pendant lighting. She also worked with her own team to create the schemas for each room, including paint colors and wallpaper. A craftsman at Blackcreek Mercantile & Trading Co. in Kingston, New York, used nickel gap paneling on the walls to give character to each wood panel as well as consistent spacing between each of the gaps. In the living room, one of her woodworkers utilized a wire brushing technique on an oak table to achieve a particular sheen and texture.
From start to finish, Weitzman’s home took three months to complete. It was a remarkably quick timeline, but not for someone who has spent her career designing spaces and has a clear vision. “I know in my head what I’m loving; I know what the room needs. With me, things happen very quickly,” she explained. “My clients sometimes want to see five more choices, or to go to the showroom to see a piece. They ask if you’ve ever installed that in somebody’s house and they’d like to go see that. I didn’t need any of that.”
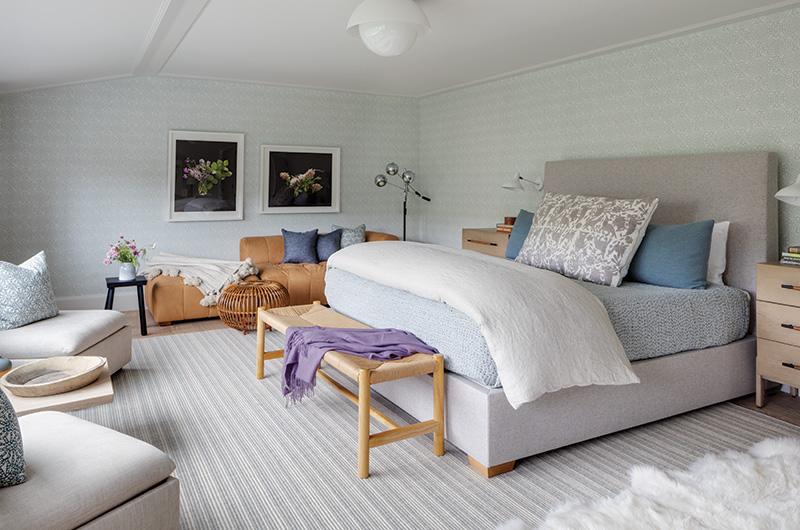
The result feels part farmhouse, part beach house. It is bright and airy, with gorgeous views of the sky and water. Cozy environments are created through textured furniture, throw pillows, and even wallpapers in deep, rich colors. The textures are sometimes unexpected, such as the raised ridges of wallpaper that appears from a distance to be teal-colored paint on the walls of the family room. Up close, one notices that it is, in fact, made up of tightly woven thin lines.
The first floor is dominated by a large living room and adjacent kitchen, which serve as critical spaces for the family to share and gather. Weitzman created an intimate, informal conversation area in the middle of the square-shaped living room. The soft textures of the couches, chairs, and throw pillows invite anyone to settle in and relax. At a far end of the conversation area is a large working fireplace, framed in pale gray stone. In the kitchen, a massive central worktable would seem to dominate the room. In fact, its size is offset by a ten-person dining table. The wooden table overlooks the backyard, offering diners a view of the woods and Jacob’s Pond beyond.
Flanking those rooms are the “wings” of the house. On one side is a north-facing bedroom and family room overlooking the pool and backyard. The bedroom is dedicated for use by Weitzman and Adler’s son when he visits. Its varying shades of gray – slate, charcoal, ash – are accented by bed pillows with bright lines of orange and yellow on a white background. While the subdued palette is fitting for an adult living in urban settings, Weitzman added a stuffed chimpanzee that lounges against the bed pillows, waiting for playful fun.
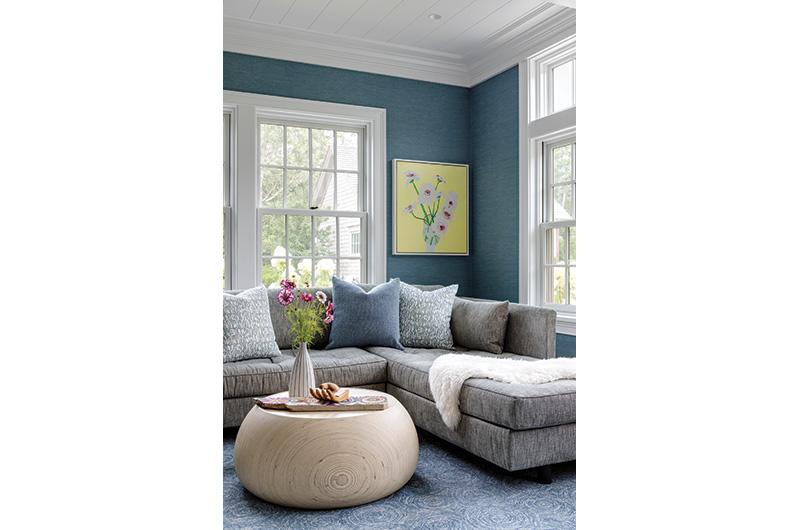
At the opposite end of the home is a large, paneled mudroom. Lines of symmetrical storage cubbies filled with an array of items speaks to the interests of the house’s owners as well as the guests they welcome. Just off the mudroom is a south-facing bedroom with a view of the peaceful, private woods.
Upstairs are Weitzman and Adler’s bedroom, work, and office spaces. Shades of blue resonate throughout the house and are often juxtaposed against a calming cream color, whether in the batiked fabrics of couches and chairs or in a bedroom wallpaper.
Over the years, Weitzman and Adler have collected works by Island artists, such as photographer Alison Shaw and plein-air painter Liz Taft. In addition to these pieces, Weitzman also displays her own abstract acrylic paintings throughout the home. A favorite of hers is one that hangs in the kitchen. In shades of copen blue, turquoise, navy, azure, and teal, the outline of a building with a triangular roof emerges. The painting is Weitzman’s homage to the house. The serenity she feels in her home comes through the calming colors.
Outside, the landscaping plan that Morrison established for the property remains. His crew, in fact, continues to work as Weitzman and Adler’s landscapers. At the approach to the house, rectangular-shaped rows of native grasses give way to cut hedges and cultivated shrubs. Lines of hydrangeas and peonies frame the façade and grow alongside the diagonal wing of the mudroom and a guest bedroom. The backyard features native plantings, a walkway of bluestone and granite, and a firepit. A meandering path cuts through the trees and becomes a raised boardwalk that leads to 550 feet of private pond frontage.
Weitzman works in an industry dependent on customer satisfaction. In the case of her and Adler’s Boldwater home, she has made herself one of her own happiest clients. That feeling comes not just from the furnishings or choices of color, but from the feeling she gets while on the Vineyard. At home, surrounded by natural light, a thicket of trees, and softly lapping waves, she can’t help but feel a sense of pride and peace.

