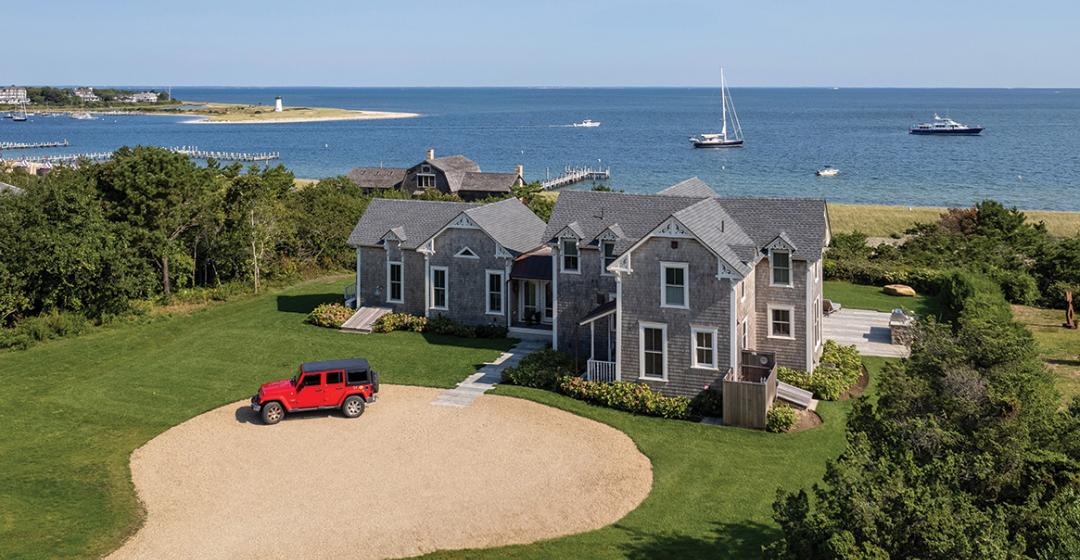Katherine Megrue-Smith’s love of Martha’s Vineyard saved a historic home. Located atop Menaca Hill on Chappaquiddick, the storied property caught her eye nine years ago. Although she and her husband, Allen Smith, didn’t intend to buy a fixer-upper, she fell in love with the home and the possibilities it held.
“I saw this [come] up on the market,” Megrue-Smith said this past summer as she sat in the living room of the renovated four-bedroom house situated near Chappaquiddick Point. Afternoon light poured through the windows that overlook Edgartown Harbor.
“My husband was like, ‘No, I don’t think so; that’s a little bit too rundown,’” she recalled. But Megrue-Smith wasn’t deterred. She looked at the geometric windows, the angled ceiling of the second floor, and the delicate, crumbling filigree found in many Oak Bluffs cottages and got inspired. “I’m an artist; I just saw such possibility,” she explained. “I love the details and things of the past.”

That past began in 1885 in Katama, where the house was originally constructed as a guest residence for the Mattakeset Lodge, part of the Katama-By-The-Sea resort. The resort – the brainchild of a group of businessmen attempting to revive the economy after the price of whale oil plummeted – became a popular day-trip destination for visitors staying in Oak Bluffs. It lasted just two decades before it was shuttered.
Although some of the resort was left abandoned, the house that would become Megrue-Smith and her family’s was purchased in 1908 by Jimmy Chadwick and transported to Chappaquiddick, where it was reconstructed. “He brought it over on a barge board by board,” said Megrue-Smith. “We would look in the closet and each of the boards were numbered.”
Two years later, the home changed hands again when it was purchased by Joshua Snow Smith (no relation to Katherine and Allen). It remained in his family for more than one hundred years and was also rented out as a seasonal guest house, known as the Menaca Hill House. David Alger, the great-grandson of Joshua Snow Smith, sold the property to Megrue-Smith and her husband in 2016.
Although parts of the filigree on the house had rotted with weather and insect damage, the house was livable and the family began to summer in their new home. “We painted, we recovered furniture, just made it kind of a fun summer cottage,” she said.
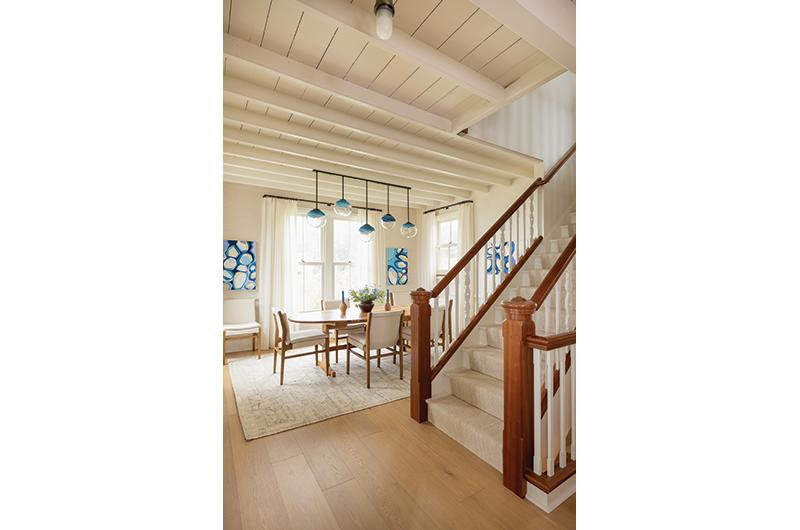
Purchasing the home marked a dream fulfilled for the family. Megrue-Smith grew up visiting Martha’s Vineyard every summer with her father for camping trips. Even as the Island changed and became increasingly busy, her love for the place remained. Eventually, she decided she wanted to share the summer tradition with her own children. The family rented in different Island towns over the years, trying to find their favorite spot. Ultimately, Chappaquiddick proved to be the biggest draw.
“A good friend of mine said, ‘You know, you really should try Chappy.’ And so we came and rented on Chappy and fell in love with it,” she explained.
The family enjoyed the remoteness of the smaller island, as well as its proximity to downtown Edgartown. Thanks to the nearby Chappy Ferry, they could enjoy the busier areas of the Island without being stuck with the crowds.
As anyone who’s ever undertaken a renovation or construction project knows, the best-laid or well-intentioned plans can go awry. So it was that the Menaca Hill home added yet another chapter, this one marked by conflicting opinions and uncertainty.
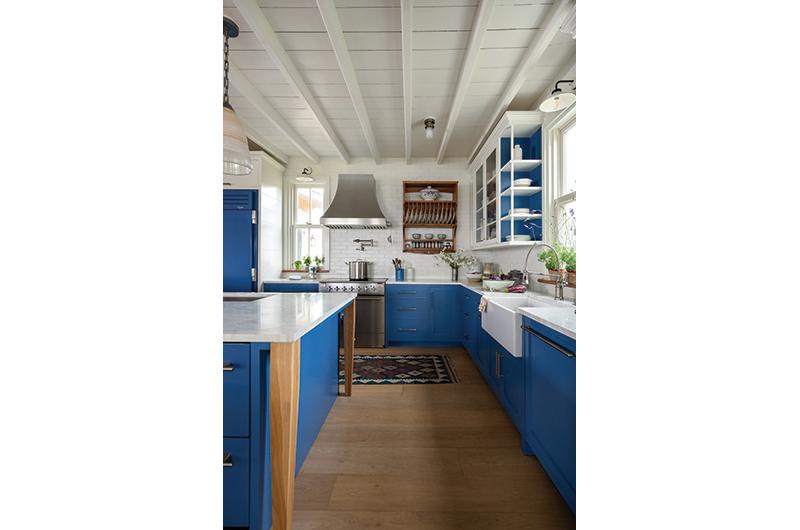
While the homeowners purchased the property with the intention to restore it, they were soon forced to rethink those plans. “We started with one architect who said, ‘Absolutely you can’t renovate it.’ We were planning on going ahead and doing what this architect had decided: just starting fresh and building new,” recalled Megrue-Smith.
And yet she couldn’t help feeling that the house could, in fact, be saved.
Before going through with the plans to demolish the original structure, she met with John Fuller, a Vineyard Haven–based architect, who shared in her belief. The two met because Fuller’s partner, Mary Rentschler – who became the interior designer for the project – is the sister of Megrue-Smith’s Chappaquiddick neighbors. (Fuller and Rentschler frequently collaborate under the banner of Lake Street Studio, an architecture-design firm.) Fuller submitted his proposal in July 2020.
“It started with vetting the structure of the house,” he said. “I did a whole analysis…. Over time, the house had gotten very crooked, so we established a methodology for reinforcing the house and making it sound. We had to accommodate modern utilities; we had to put in stud walls. But once we did all that interior framing to accommodate wiring and insulation and whatnot, we did our best to recreate what it felt like to be in the house before any work was done.”
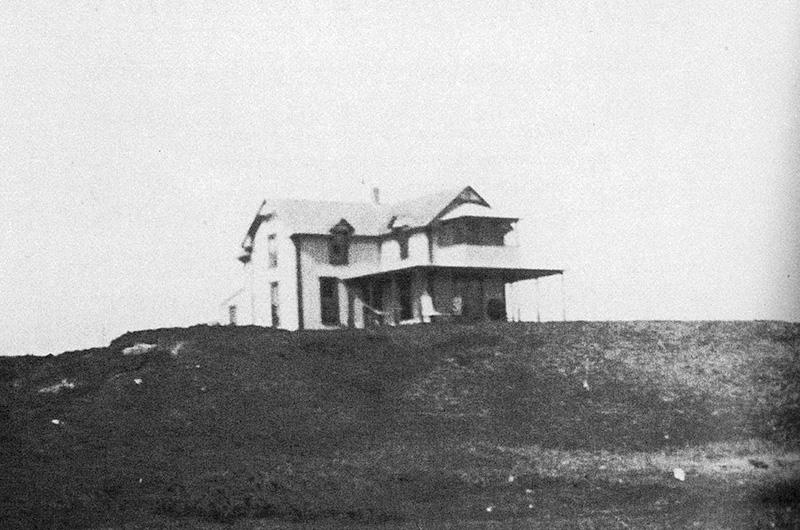
The first major change was to lift up the house and relocate it farther from
the property line, in accordance with current law.
“We had it up on these beams, and we went through a bad bunch of storms, and there’s this house sitting in a field of snow with this huge hole underneath it, sitting on these steel beams,” said Mike Zadeh of Knight + Zadeh Builders, the head builder on the project.
Once the relocation was complete, the couple added a bedroom to the ground floor so that they could continue to enjoy the home as they age should stairs become a problem. An enclosed porch was expanded to accommodate
the larger version of the home. Fuller also painstakingly worked to recreate the crumbling filigree.
Inside, the existing layout was modified to accommodate the family. A dark wooden mudroom was created out of what was once a pantry, and one of the walls of a downstairs bedroom was torn down to create a large open living room and kitchen space. With each change came a new way to preserve the style and feel of the original house.

“The post at the bottom of the stairs was just this uber flamboyant, huge item, and there’s no way we could really replicate that,” said Fuller. “We took a cue from that, and the rest of the stair design followed suit with what was there.” The current railing alternates between plain white spindles and ones cut to mimic the latticework outside.
All told, work on the Menaca Hill home took a little over two years to complete and was finished in August 2023. The process allowed the family to concentrate not just on the layout of the home, but also to focus on the decorative touches. Megrue-Smith said it was important that they use almost entirely local workers and artisans. Today, their craftsmanship is on display throughout the home.
Among those she enlisted was Collins Heavener of Marshall Farm Wood-Works, a furniture maker located on Chappaquiddick, who built a dining room table and plate rack in the kitchen. She also enlisted Billy Hoff of Lamplighter Corner in West Tisbury to craft old-fashioned lamps for the outside of the home. West Tisbury–based glass artist Wil Sideman of Eldridge & Co. composed modern handblown light fixtures for the kitchen and dining room. (For more of Sideman’s work, see the “Wil Sideman’s Art of Glass” article.) Megrue-Smith credits Rentschler, the interior designer, for deftly combining those and other elements, seamlessly balancing the new with the old.
Today, the house feels airy and modern while paying homage to its past. The spacious living room features sweeping views of the water from the Edgartown Lighthouse to the Cape Pogue cliffs. Megrue-Smith, a Connecticut-based abstract artist, designed light-blue pillowcases to round out the space. Her paintings of bold, blue geometric repeating designs carry the color theme into the adjacent dining room. The kitchen also features blue elements, including a refrigerator, island, and lower cabinets set against white countertops and upper cabinets.
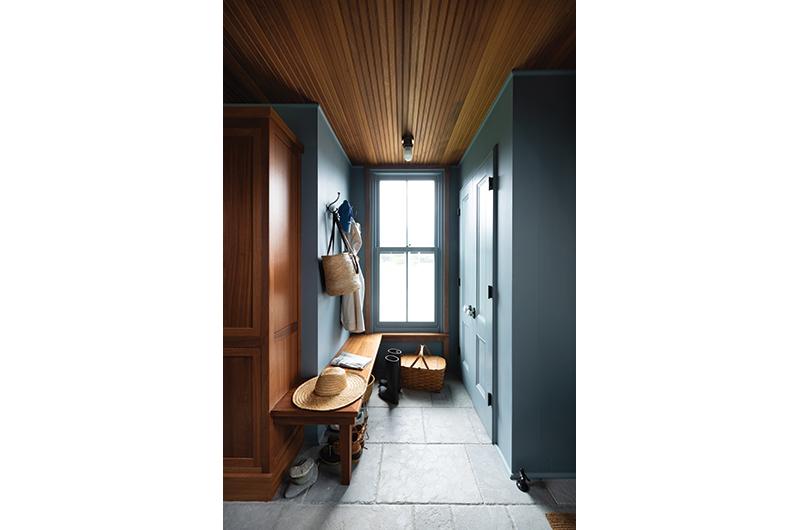
Upstairs, tall, angle-ceilinged bedrooms are painted a brilliant white and feature diamond-shaped windows that overlook the harbor. The white walls highlight the blues and greens of the vistas below.
While the home was intended to honor the property that the family first set their eyes on nine years ago, in many ways all the love and work they have poured into it has further reconnected it with its past.
In a brochure advertising the lodge in the 1930s, the building was described as a spot with “large, airy rooms, each with a water view” with two sleeping porches and cold and hot running water. Almost one hundred years after the first guests checked in at the lodge, that description still rings true.
The Mattakeset Lodge has been relegated to the pages of hospitality history, and the laughter that filtered through the tall windows and sleeping porches of the Menaca Hill House has long gone silent. But thanks to one family’s love of the Island and its historic spaces, the house on Menaca Hill remains vitalized for many generations to come.

