Nick Waldman and his wife, Sarah, were figuring out life with a baby.
It was 2011 and their young son, Dylan, had them thinking about fresh air and good schools. The couple was outgrowing their first-floor apartment in a triple decker on Providence’s east side and tired of tiptoeing around during naps.
At work, Nick, a Rhode Island School of Design grad, felt it was time for a change. He couldn’t shake a nagging, restless feeling – a yearning for more stimulation than the design-build firm where he’d spent the past year could offer. Sarah, a self-employed food writer then creating content for her popular food blog and publications such as Real Simple magazine, was game to work from anywhere.
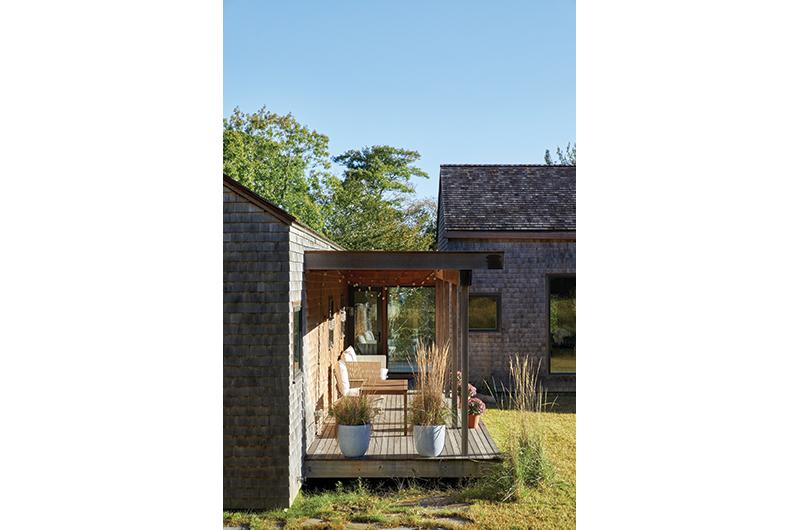
The couple considered destinations from Seattle to Europe. When Sarah’s parents heard their first and then-only grandchild might be headed so far away, the close-knit family put their heads together. An opportunity to live rent-free in Sarah’s parents’ summer house in West Tisbury was on the table. The cost-effective Vineyard trial was impossible to resist.
Nick quickly landed a job with an Island design firm. Sarah’s work began taking inspiration from local farms. By March 2013, the couple purchased a 1920s cottage on Summer Street in Vineyard Haven. Nick renovated it with help from Sarah’s father, Dan Moriarty.
The Vineyard Haven years were busy ones. The couple welcomed their second son, Gray, amid major overhauls, including replacing every window in the house. Sarah published two family-focused cookbooks, Little Bites (Roost Books, 2015), which she co-authored with Christine Chitnis, and Feeding a Family (Roost Books, 2017), both of which were photographed largely inside their new skylit, modern box kitchen.
Decorating on a shoestring budget proved to be their niche: their older son, Dylan, slept in Sarah’s childhood bed (originally built by Sarah’s father). The cottage shined with tables, objet d’art, lamps, and a desk, all of them fashioned by Nick using leftover construction materials. Publications including Design Mom, Vineyard Style, and Apartment Therapy ran features on their home. In the latter, Sarah spoke about her family’s minimalist vibe, as well as the artful arrangement of select “handmade items, simple modern pieces, and vintage yard sale finds.” Still, the cottage had its quirks. To access the only second-floor bathroom, one had to slip through the baby’s tiny room.
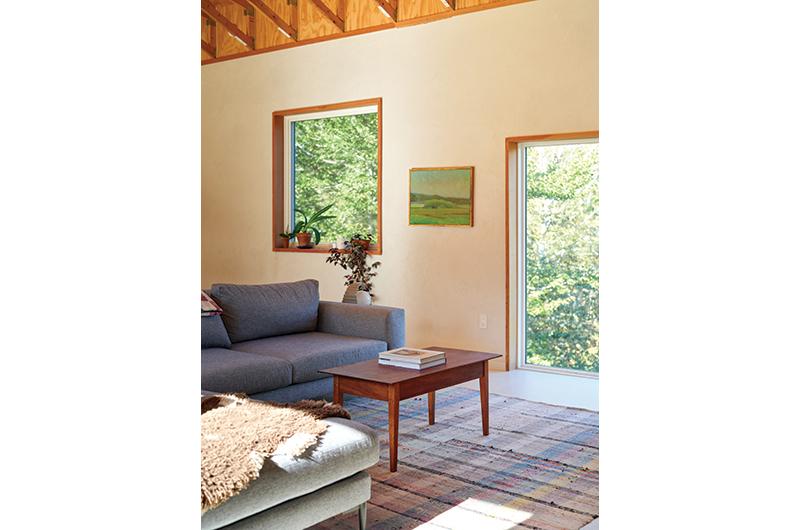
Every architectural designer dreams of building his or her own home, and by that time, Nick had garnered the expertise and contacts to do so. Not every designer has a simpatico spouse. The pair share an appreciation for clean geometry, open floor plans, simple material palettes, and houses that feel rooted to their site. They also share similar backgrounds. Sarah has an art history degree from their shared undergrad alma mater, Skidmore College in New York, and prior experience working as a project manager at an architectural firm.
The couple paid attention to the market, noticing what their house was worth and the cost of land. At night when the boys were asleep, they sat on their sofa flipping through design magazines and dreaming of building a home that felt more personal and was closer to the West Tisbury beaches and school community they had grown to love during their brief stint in that town.
In March of 2018, Nick and Sarah made their return up-Island. They sold their cottage and relocated their family back in with her parents. By that point, Sarah’s mother, Robin Moriarty, had begun teaching elementary school in Edgartown. Once summer-only visitors, they, too, were starting to call the Vineyard home.
“Just for a year,” everyone agreed about this temporary, crowded living arrangement. But one year turned into three. “Which was too long,” Nick said, shaking his head. “We had really taken over their space.”
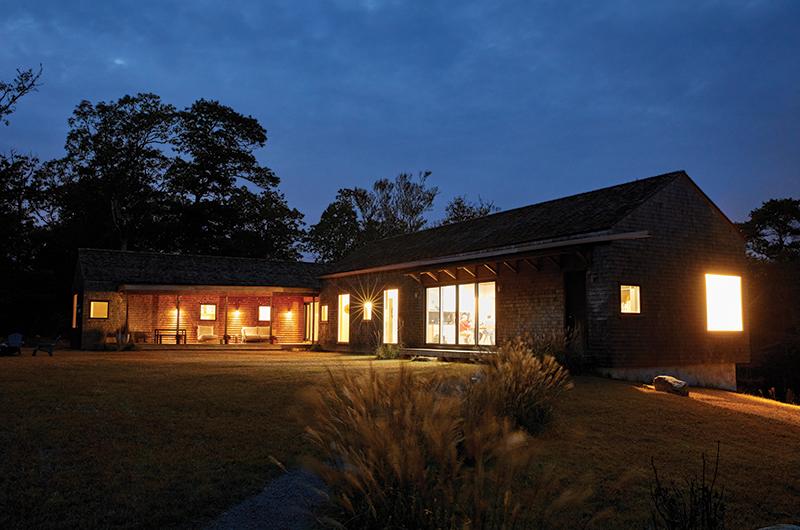
Still, other things were going to plan. A month after selling their cottage and visiting a half-dozen properties, a secluded three-acre lot off the West Tisbury end of Lambert’s Cove Road, rich with beech trees and a hilly terrain, called to the couple. It had plenty of privacy and space, which they wanted. “But [it was] also not ten miles down a dirt road...the kids could bike to school,” said Nick.
By that point he had left his full-time position to launch his own architectural design firm, Nick Waldman Studio. “I was excited to be my own boss, be more creative, and set my own hours,” he explained. Plus, he had his sights set on designing and building his own home.
After closing on the West Tisbury property, he began crafting a tasteful design in the vein of modern New England vernacular architecture. “I wanted something interesting and easy on the eyes,” he said. The design that emerged was two shingled, gabled volumes united in an L-shape. It was simple, unfussy: a single-story home with echoes of the bright, mellow vibe he created in the Vineyard Haven kitchen addition. The result, he said, was “a perfect representation of my family and what we value.”
Given the slope of the site, Nick designed a walkout basement with space for roller hockey and fly-tying, where the kids, now thirteen and ten, could amuse themselves. He also prioritized a south-facing courtyard with a beautiful sun-filled lawn, where he envisioned the kids playing; Fisher, their Australian shepherd, running free; and Sarah and him taking in the view.
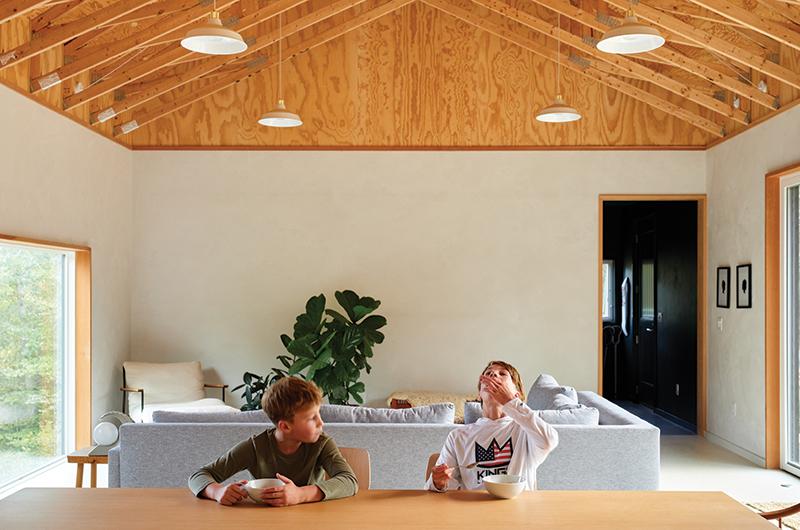
Architecture is all about executing a client’s wishes in a way that is artistic and site-specific, said Nick, who now has dozens of projects across the Cape and Islands under his belt and has garnered a client list that includes a professional athlete and a film producer.
“We were the clients this time,” he said as his blue eyes crinkled.
Still, acting as his own client did have its drawbacks. Because he had recently become self-employed, he learned that it would be more difficult to get a construction loan. “We had to cut a lot of costs,” he said.
To compensate, Nick leaned into the utilitarian aesthetic. An eighteen-foot ceiling in the open living area was laid out with gang nail trusses rather than heavy post-and-beams, which allowed for an airy feeling and clean lines without inflating the budget. Plywood floors were painted to appear as concrete, a higher end material. Walls were finished with bare plaster, their unfinished, slightly marbled look an art form of its own. He rounded out the open living area by crafting chic exposed pendants that emanate a soft light. “I bought the raw materials and built all eight of them for $200,” he said. “They would have cost $200 each.”
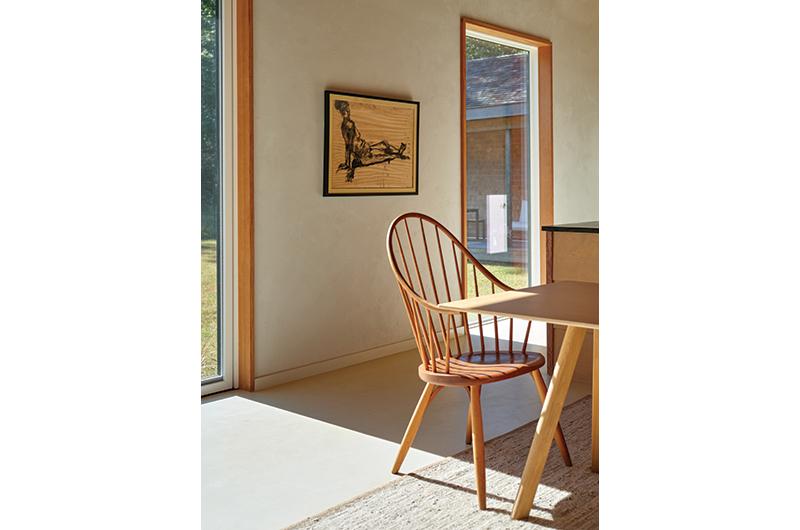
It wasn’t the only work he took up himself – with a little help. Nick, his buddy Billy Seabourne, and two local high school students dug the foundation; his father in law lent a hand with the electrical work; another friend, Eliot Coutts, of Hatchet & Hammer Shingle Co., helped hang shingles. Sarah focused on interior decorating, choosing furniture that was modern, comfortable, and functional. And Lucas Alves, of Woodpecker Brothers, did much of the interior finishings.
“I’ve learned how to do so much…I did as much as I could myself and eventually started paying people [because it was taking too long],” he said.
When all was said and done, the Waldmans completed the project in three years. But “done” was a moving target. They didn’t have a completed lawn until this year, when friend Wesley Silva, of MV Landscaping Solutions, helped install irrigation.
“There was lots of sweat equity involved. And patience,” said Nick. Once the irrigation was complete, the kids planted wildflowers.
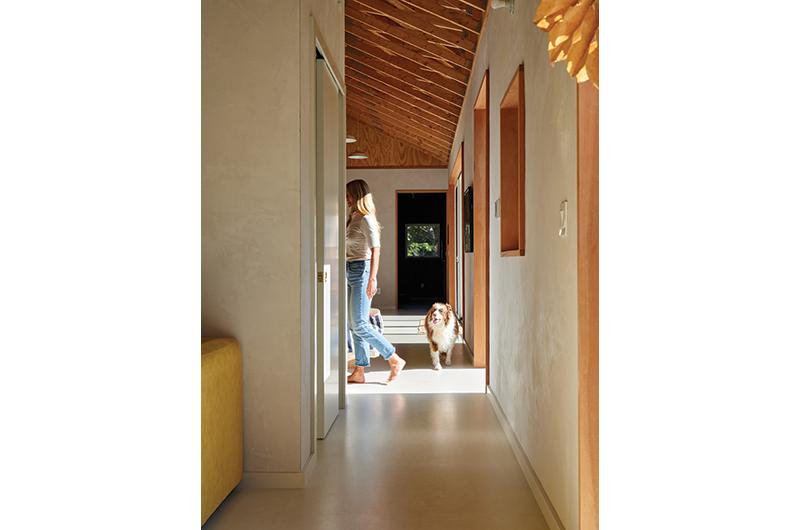
Today, nearly three years after moving in, there’s little evidence of the long hours and hard work that went into building their family home. The property has an effortless feel, in keeping with the Scandinavian-inspired design and simple materials they both enjoy. A stone wall, its contents mined from the foundation hole, rims the property. Beyond it, a winding path lined with native grasses leads to a handsome black front door.
The entrance opens onto a dark mudroom, a surprising contrast to the soft-toned, light-filled house. “I wanted an entrance that felt grounding and cozy,” Nick explained. Plus, muddy lacrosse cleats would go less noticed.
Off the mudroom, Nick’s office is marked by oversized windows that offer expansive views of sky and trees. “We put this couch here when we rented last summer....Eventually, I’ll create my own built-ins [furniture]. It’s on the list,” he said.
As is a freestanding fireplace, “which will go right there,” he said, pointing to a focal point in front of the living area’s rear window.
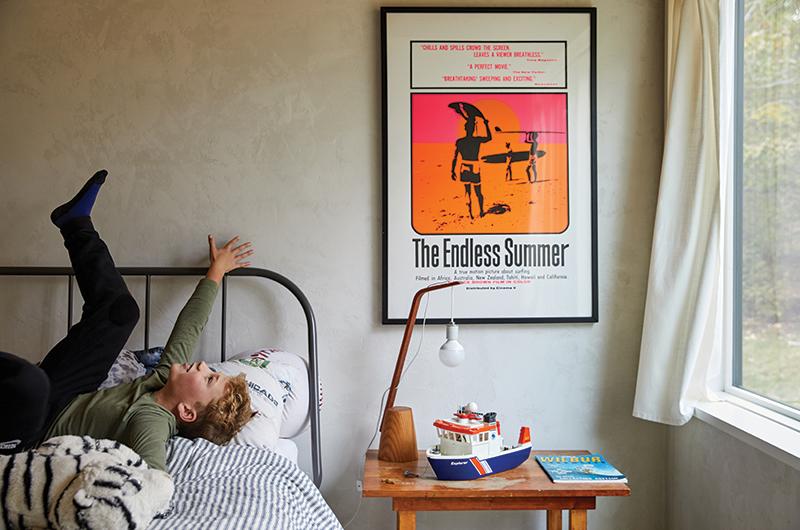
It was a cloudy late September day and Nick sat in the open living area at the oak veneer dining table – a splurge from Hay, an online furniture and homewares store they both love. Since the space has so many windows, the room still felt bright. Sarah walked into the kitchen accented by soft soapstone countertops and offered to make tea.
The family moved in during the Covid-19 pandemic, and the home quickly became their hub. It remains so to this day. “We both work from home, exercise on the basement Peloton, and the boys have so much room to play,” she said as she heated a kettle over the Bertazzoni range, a floor model from Crane Appliance in Vineyard Haven. They had the same model in their Vineyard Haven home. Since then, Sarah’s parents and sister have purchased one as well.
She disappeared to retrieve cream from their stainless fridge, tucked out of view behind a row of cabinets. The absence of a visible refrigerator lends itself to their minimalist scheme. Nearby, four glass doors offered courtyard views and an outlook on the scenes the couple had envisioned for the space.
“We don’t have anything on the walls, and we like it that way,” Nick explained. Instead, leafy green plants bring color. A breakfast nook, complete with a maple butcher block table he built himself, offers coziness.
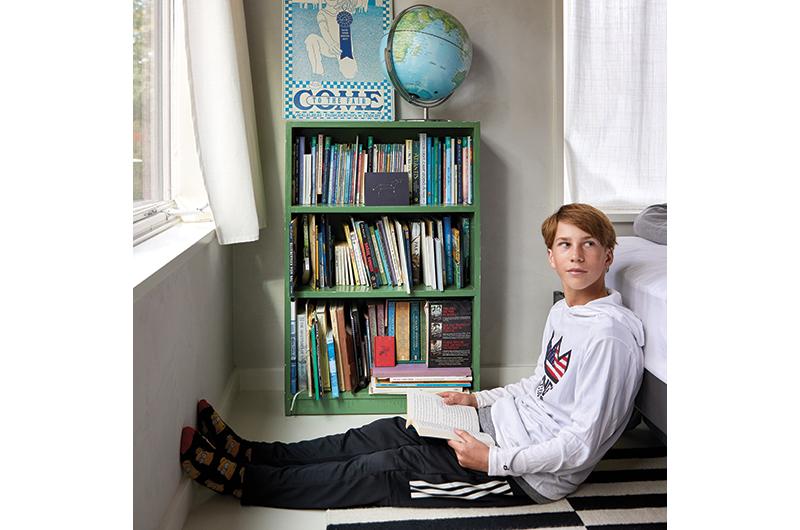
Leading the way through the home, Nick pointed out other subtle touches that reflect the couple’s collaboration and shared preferences, including an asymmetrical window layout. “A lot of it is about views from the inside out…not necessarily conceit,” he said.
The main living area leads to a den, which has the house’s only television and is made complete with soft couches, curated personal items, and black and white photos. Beyond lies the simple bedroom volume, complete with large windows that look out on nature, as well as laundry facilities.
Years after first hatching their plan at the Vineyard Haven cottage, the family is now settled in, embarking on a new chapter professionally and personally, and enjoying the present.
Which is fitting, given that Sarah describes her favorite moments in the house as when “we are in the moment, in the open living area. Doing nothing exciting in a space that just feels like us.”
She might be fiddling in the kitchen with a food styling concept she will use with her collaborator, James Beard award–winning cookbook author Joan Nathan. Dylan might be “in the breakfast nook doing homework. Gray is playing with his boat collection, and Nick is taking a work break to play on the floor with Fisher.”
Some people get addicted to the building-selling-moving lifestyle. Not them. Reaching down to scratch behind Fisher’s ears, Nick reflected on the years of planning and sacrifice it took to build a space all their own. “I’m never personally being displaced again,” he said.

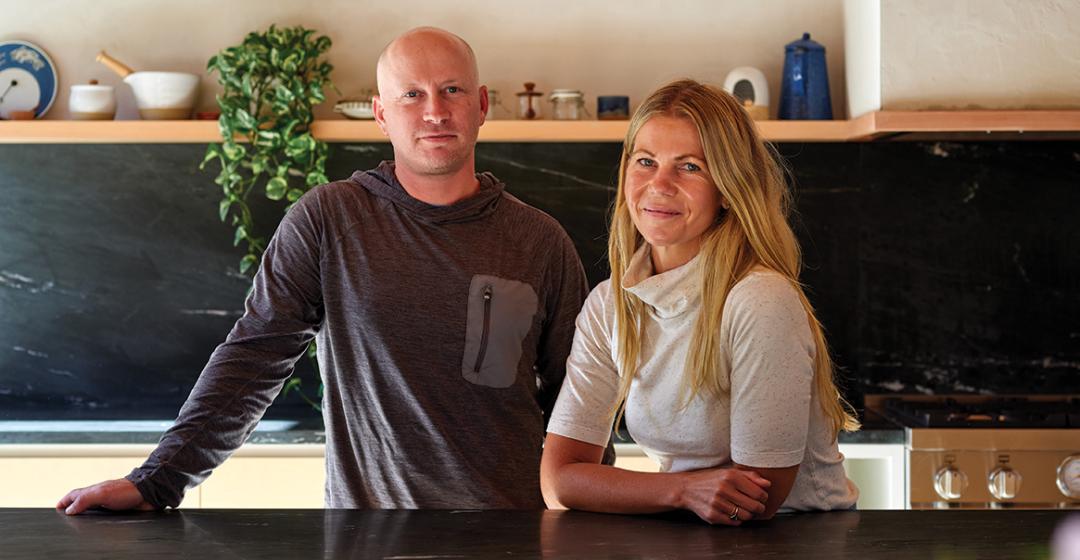


 1 comment
1 comment
Comments (1)