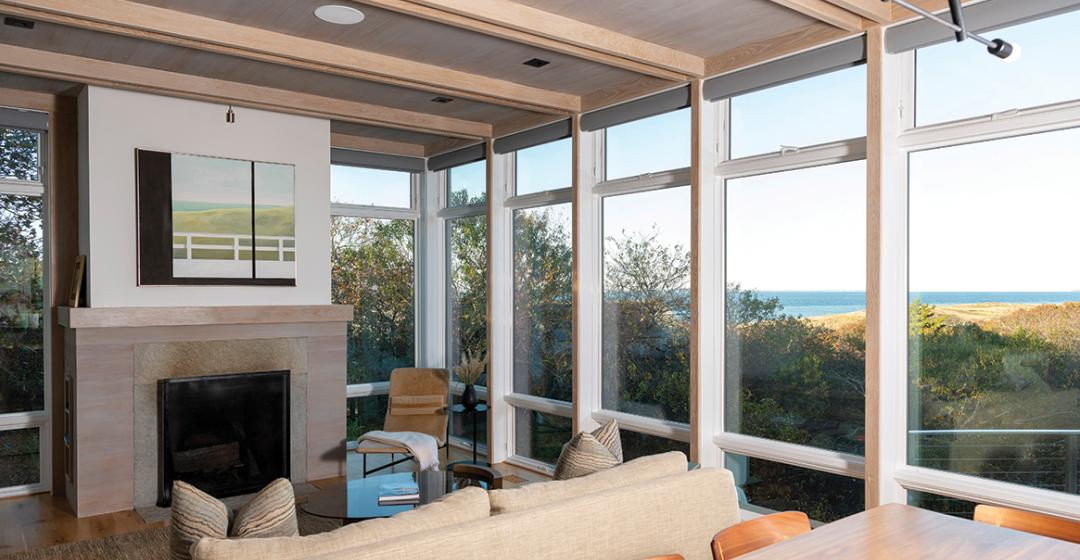The Steinberg siblings, David, Anne, and Jonathan, always adored their classic 1960s Vineyard beach shack situated halfway between Lobsterville and the Gay Head Lighthouse. But without air-conditioning or insulation, and with their family growing, after decades of retreating there to relax and spend time together, the siblings knew it was time for their charming little shanty to get a massive revamp.
The family first acquired the property in Aquinnah in 1964 when David, Anne, and Jonathan’s parents, Daniel and Sara, purchased land from their best friends and soon-to-be neighbors, the Leonards. The story, Jonathan Steinberg – a retired lawyer living in Los Angeles who spoke on behalf of his siblings – said, starts with a clambake on the beach. “Anne and Ed Leonard persuaded my father to buy a chunk of land,” he explained. “Anne Leonard was my mother’s best friend. Ed Leonard and my father were colleagues at the National Institutes of Health….Everyone was very close.”
The decision to purchase land wasn’t difficult. “My father acquired five martinis and then he agreed,” he said, laughing.
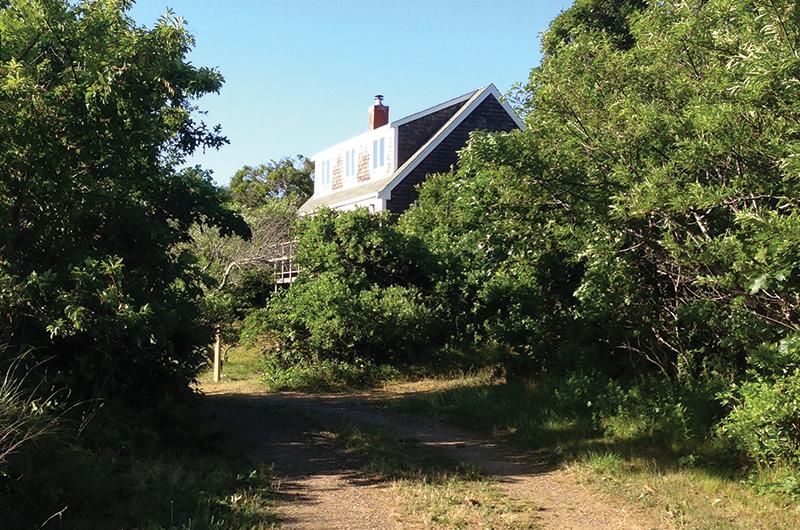
Putting down roots on the Vineyard was something the family had long wanted to do, so once the land was also acquired, matriarch Sara, who had attended the Rhode Island School of Design, drew up plans for a simple saltbox house. They enlisted Daniel Manter, “an old-school builder,” to bring those drawings to life.
The house lasted through many tough seasons and served the family well – or well enough, at least. Steinberg described the original shared vacation home as old and classic. The frame was made from two-by-fours; the exterior walls from plywood sheets covered in shingles. The only heating source was a Norwegian wood burning stove. It would get blisteringly hot in the summer and unwelcomingly cold in the winter. But when the sun was setting or a gentle breeze was blowing and the family members were taking in the view over Dogfish Bar, it didn’t just feel like home. It felt perfect.
Steinberg’s earliest memories of the Vineyard start with the journey it took to get there – a long car ride from Chevy Chase, Maryland, where the family grew up. “We would all pile in the car for ten hours and drive up to the Vineyard. We joke that it takes the same amount of time for us to get to the Vineyard now as it did then, since we are all in California now,” he said.
The siblings were gifted shares of the house over time and made several trips over the years after their parents’ deaths. Sometimes those visits would overlap and they would enjoy time together in the house; other times the siblings would visit separately with their spouses and children. But by 2014, the house had gotten old and started to feel small. The siblings started a conversation about what they could do to preserve the property.
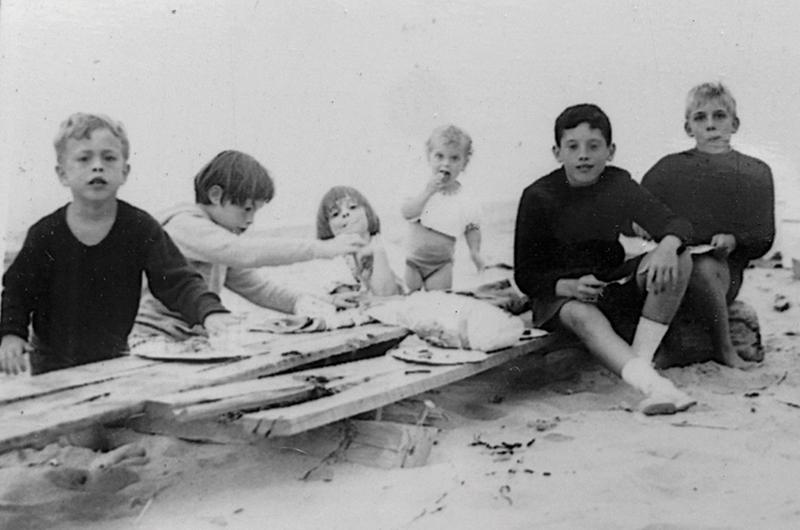
“We went through a few architects who proposed things that weren’t too interesting to us,” he said. Then friends of theirs took them to the Duin Huis, a jewel box home tucked in the dunes off Moshup Trail that was built by Andrew Flake and designed by Mark Hutker of Hutker Architects in Vineyard Haven.
“It was a very small house, like ours, but it was absolutely magnificent,” said Steinberg. The family had reservations – the design was very modern – but they started to envision their home’s potential. After some deliberation, they decided to meet with Phil Regan, a partner at Hutker Architects.
“When I first met Jonathan, I sat with him in this little house and he was trying to imagine how they could repurpose it in a way where they could spend more time here on the Vineyard in the shoulder seasons, even in the winter,” said Regan. “We started looking into a renovation and came up with something very cool, very similar to what they had created, but with more reusable space and comfortable space. There was a sentimental connection by Jonathan and his family to the house, and that was a hurdle they would need to clear. They had grown up in the house. They were close with the neighbors and didn’t want to step on anyone’s toes,” Regan said.
After that initial meeting, Steinberg and his siblings knew they wanted to do something with their house, but they weren’t sure what. They put the project on hold for a couple of years.
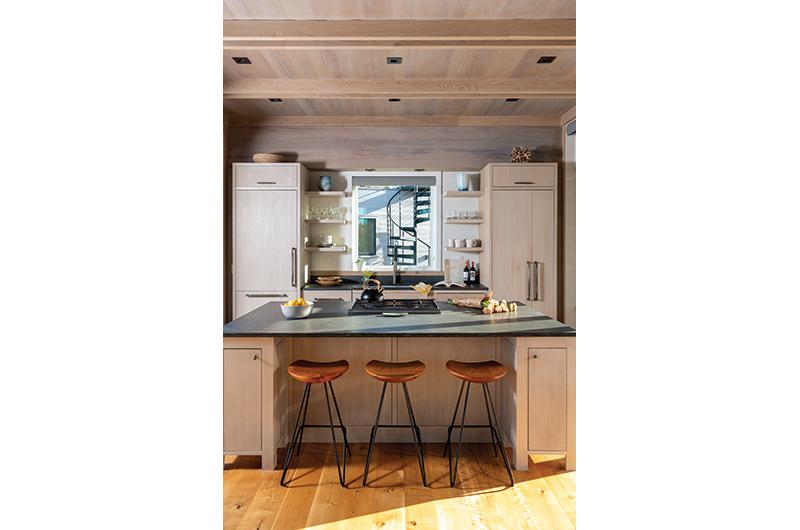
“Then he came back and said, ‘We are ready to do this. We are ready to start again,’” said Regan. “They thought, ‘You know, this is for their mom and dad; they would want them to do something for the next phase of grandchildren that were about to come.’” It was time.
Before Regan began work, he spent time exploring and understanding the nooks and crannies of the old home. It had a small kitchen, a tiny dining room, a little living room, and a couple of bedrooms upstairs. Regan proposed a new idea: two separate structures and an upside-down house concept. The footprint would still be small, but the new plan, which would allow them to work around zoning stipulations and gain a bit more space, meant the master suite would have its own building. You would walk outside from the rest of the home to the bedroom at night to go to sleep.
“Sometimes when clients hear this idea, they’re like, ‘What if it’s raining or snowing? What if it’s cold?’ But that could be part of what’s really cool,” he explained. “My thing was always, ‘Let’s not picture the pouty, rainy day. Picture instead an unbelievable moon outside that you look up at when you walk off to bed.’”
Steinberg distinctly remembers when Regan asked them about designing a detached bedroom. “He said, ‘How do you feel about having to go outdoors to go to the main house from the master suite?’” Steinberg remembered.
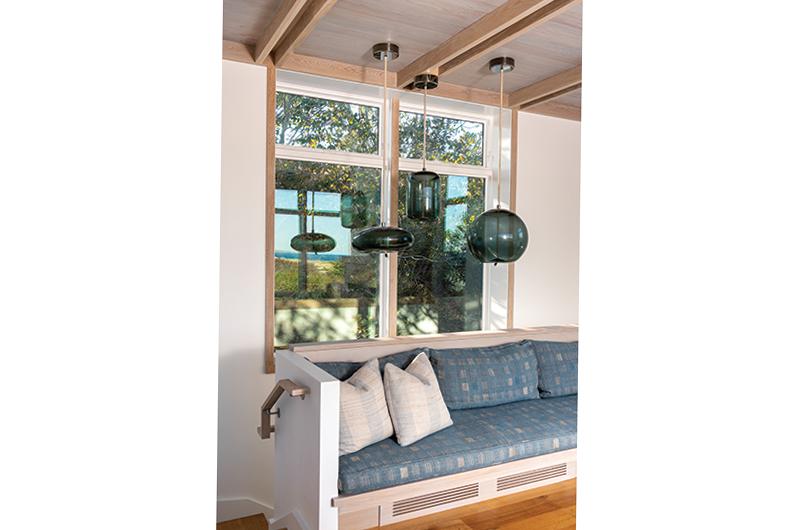
“We said, ‘Just great! We get more space that way.’”
As plans progressed, Regan began working with the town of Aquinnah, which had some concerns about the visibility of the house design and his plan to construct an exterior that would include copious amounts of glass.
“The glass façade was intended to activate the views over the shoreline, Dogfish Bar, and bring the outside in and the inside out…However, the Aquinnah Planning Board Plan Review Committee is always concerned with light pollution and reflectivity with excessive glass on a façade that can be viewed from a roadway, waterway, or a ‘special’ place,” he explained.
Regan responded by moving the house site down a slope, using a flat roof in order to tuck it into the landscape, and designing a series of slatted shutters that would help diffuse light but not eliminate views. He carried forth the exterior shutter detailing elsewhere to create architectural interest.
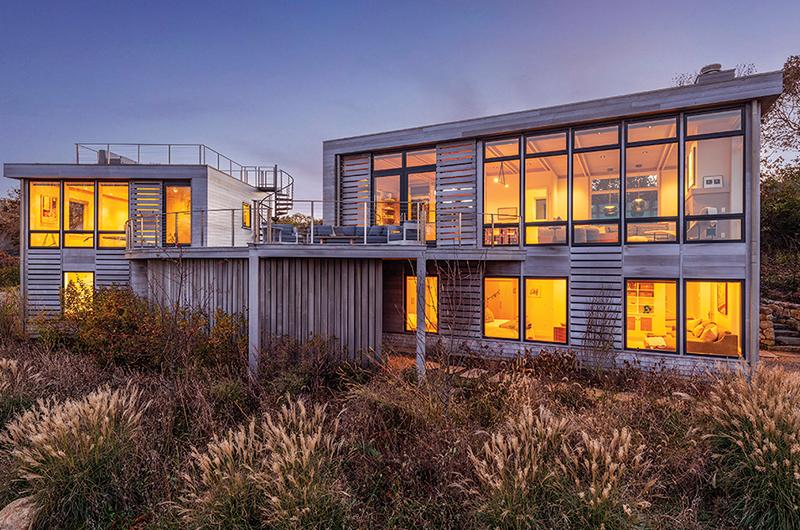
Steinberg described the planning process as cohesive and collaborative. “Hutker has their clients put a list of priority requirements and a list of no-nos for the house, so we filled out one of those things and we were able to get what we wanted,” he said.
Number one on the list was to preserve the view, which Steinberg described as “the essence of peacefulness. We see over the most gorgeous wild meadows. It makes our hearts soar.”
To take full advantage of the site, Regan instituted the upside-down floor plan, in which the living room and dining room are located upstairs and extra bedrooms are located downstairs. The master bedroom is, true to his initial plan, a short walk away.
“We can barricade ourselves from children and have privacy,” Steinberg said laughing. “It was a brilliant stroke. I guess zoning allowed us to have a separate adult unit, so that allowed us more room and this great footprint.”
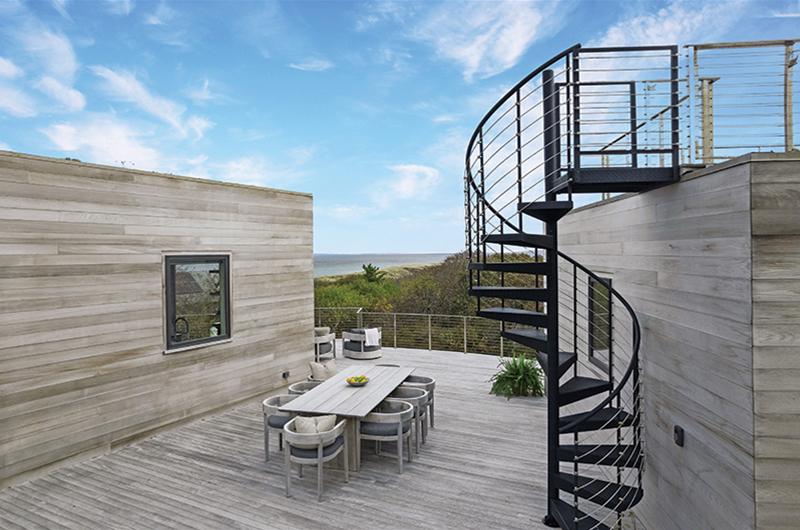
Second on their priority list was the desire for “lots of deck” space – a request that was met with a “beautiful oval deck that ties the whole house together.” The decked area of the home contains different sections for hanging out, including a big table between the two structures that is used for dinner parties. “It’s where most of the living takes place. We love how it feels integrated with the site,” he said.
Above the master bedroom, a rooftop deck provides another spot for sunset drinks and daytime lounging, boat and bird spotting, and nighttime stargazing. The roof on the main unit, meanwhile, is used for the solar panels, which generate enough energy to power the whole house.
Finally, the Steinbergs made it clear that they loved their outdoor shower and wanted to install a new one. Regan sited the new shower in the back garden, adjacent to the path from the house to the beach.
Having established their priorities and finalized the plans, the family enlisted Christopher Reimann, of Double Ox Construction, who began work in 2019. The house was finished during the pandemic.

“I always say this was the last best deal in terms of construction on the Island, because everything went so sky high during the pandemic,” said Regan. “Chris held his prices, and the value they got, looking at it today, exceeds by far what they could get with that sort of money.”
The siblings certainly were happy. “Everything went pretty much to schedule,” said Steinberg. “All the details, and the quality of the plans and the precision of all of them, resulted in a house that was just perfect. It takes advantage of the views and openness. And that’s really what we all wanted,” he said.
“I’m gobsmacked,” he continued. “It’s beyond my wildest dreams. We never really dreamt of having a house that was this perfectly architected.”
Steve Yaffe, of Crosswater Landscape, completed all the stonework, stairs design, and landscaping for the home.
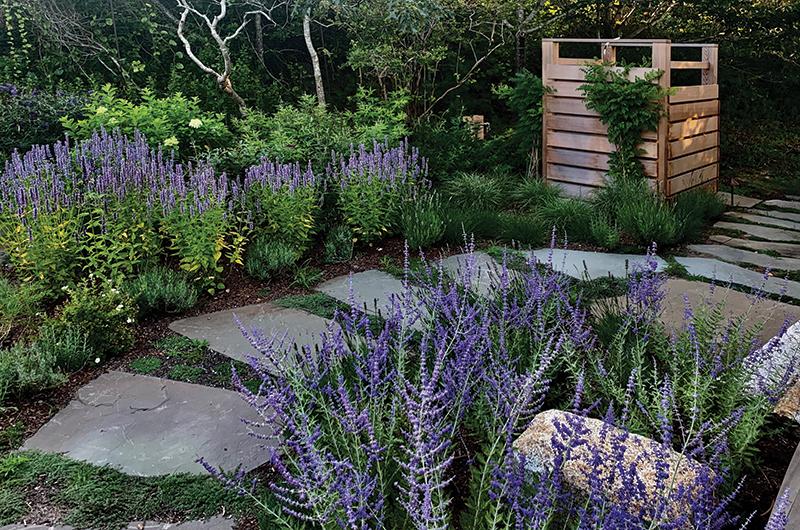
Sarah Ives, senior interior designer at Hutker Architects, handled the interiors and worked closely with the Steinbergs, turning to the nearby ocean for inspiration and color. “All of the elements were inspired by the location, the natural elements,” she said. “Sage greens, lamb’s ear you find on the beach, grass and dunes and different shades of blues ... round out the interior spaces.”
Modern light fixtures match the architectural design of the exterior, while mid-century modern furniture pieces were selected to evoke the time period when their family first lived in this space. Steinberg’s wife, Buf Meyer, even took an active role in selecting fabrics that captured the family’s interest.
All of these details, Steinberg hopes, will be appreciated by the younger generations who will one day grow up to love the Island the way he and his siblings did, when they spent their days playing tennis, spear fishing, collecting mussels, and venturing off to nearby Dogfish Bar to dig up sea clams.
“I’m so glad that my grandson, Jude, who is two-and-a-half, is already a Vineyard boy,” he said. “When he grows up, he’ll have this place.”
As for the older generation currently calling the shots, they not only have the Island, and their own slice of it, but they carry forth the traditions and memories of their parents who made it all possible. Today when they gather, days on the Vineyard often end the same way their parents’ days would: at home, with a gin and tonic in hand, discussing the day and their good fortune to have what they have – the ocean, the landscape, and each other.

