Margot Barnes Goodwin was born into a storied, rambling family with roots in Boston politics interspersed by sun-drenched, carefree summers in Oak Bluffs. Now Goodwin, the youngest of nine Barnes children, who was born on the Vineyard in August 1945, has restored the beloved family retreat that sits at the top of Waban Park (also known as Dennis P. Alley Park) in Oak Bluffs.
Any visitor to the house today can easily picture the many children, friends, and assorted relatives who once spilled out from the covered front porch onto the field and across Seaview Avenue to the sea. According to Rosalee McCullough of West Tisbury, the last surviving sibling along with Goodwin, their father, Clarence A. Barnes, would declare, “There’s the golf course and there’s the swimming pool,” before setting off. “He’d never wear a towel,” she continued. “He’d just walk across the park and have his long swim between the jetties.”
In fact, “Clare” Barnes would swim one mile every day he was on the Vineyard until his mid-eighties. A father of nine children over thirty-nine years, his first wife died of complications of an appendectomy after suffering from labor pneumonia at the age of thirty, leaving him with four children. When he was forty-five, he married Doreen Kane, who was eighteen at the time. Clare had known Doreen, the daughter of his best friend, since she was twelve years old and he had taken her, along with his own daughter Jane, into Boston for outings or to the ballet.
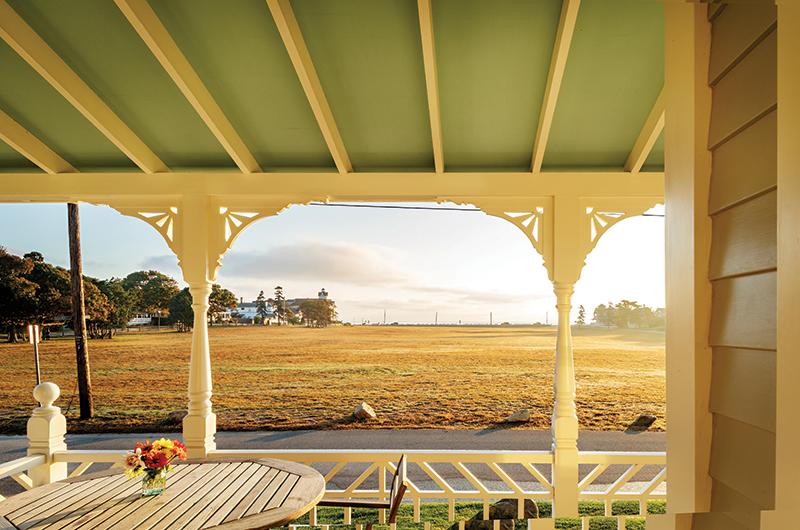
“By the time she was eighteen, his mind was made up,” said McCullough. “They eloped to New Hampshire,” Goodwin added. “She didn’t have a chance to marry anyone else.”
Together Clare and Doreen had five more children and a marriage that stretched forty-plus years. Goodwin, the youngest, arrived not long after Clare’s election as attorney general of Massachusetts. He was sixty-three years old, and one proud father. “He used to take Margot to [Yale] class reunions in New Haven and everybody would tell him, ‘What a beautiful grandchild,’” recalled McCullough. “And he’d say, ‘Hell no, this is my baby.’”
Upstairs in a small corner bedroom there is a painting by Goodwin’s late brother Thomas K. “Tokey” Barnes that captures the joyful chaos of a summer on the park with the house full of youngsters. Tokey, who was born with cerebral palsy and had to brace his right hand with his left, was nonetheless a political cartoonist for The Boston Globe. His Grandma Moses–like 1978 painting, pieced together on separate wood panels, has family members and assorted others everywhere: kids climbing out second-story windows, folks straddling the porch railing, an old woody Jeep unloading one happy gang arriving to join in, a bike here, a dog there, and a group just back from the beach. The smiles are broad and contagious.
It’s no surprise, then, that the house is still filled, literally, with family photos, cartoons, and artwork spanning generations. The Vineyard lore is everywhere. Of course, there’s a portrait of the scion of the clan, Clare Barnes’s grandfather Alfred S. Barnes, who began summering on Ocean Park in 1850. His publishing company, A.S. Barnes, published the hymnals used at the Union Chapel and would become Barnes & Noble long after he had sold the business.
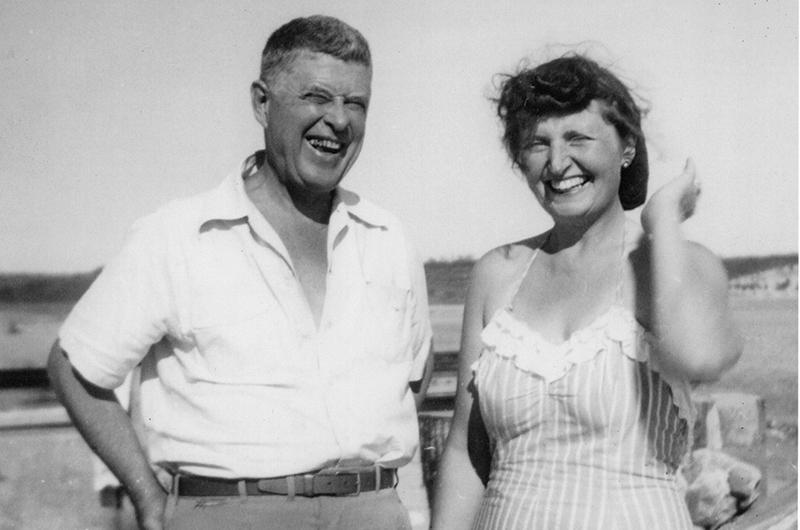
Clare bought the house on Waban Park in 1945, the year Goodwin was born. The seller was his brother the Reverend William D. Barnes, who at some point had acquired two houses on the park and continued to live next door. It was unashamedly a summer place, with a Franklin stove in the corner. There were just three half-baths, one bathtub in a back room, and an outdoor shower. The windows rattled in a storm, no more so than during the hurricane of 1954, which fell on the heels of the engagement party of Rosalee Barnes and David McCullough, the future Pulitzer Prize–winning historian and West Tisbury resident.
“There were eighteen people sleeping here and a number of people couldn’t leave,” recalled Goodwin. “David thought Rosalee was playing a joke because he kept being introduced to so many people. We had no electricity, there were rowboats on Waban Park, and Rosalee’s grandmother screamed for help because the toilet she was sitting on was weaving back and forth.”
As with many families, shared ownership was not ideal, at least as far as home maintenance is concerned. After Doreen died, and as family members scattered, the rickety house fell increasingly into disrepair. To save it, Goodwin proposed buying the house from her two remaining siblings at the time and restoring it. And so began three years of planning, permit seeking, and, finally, rebuilding.
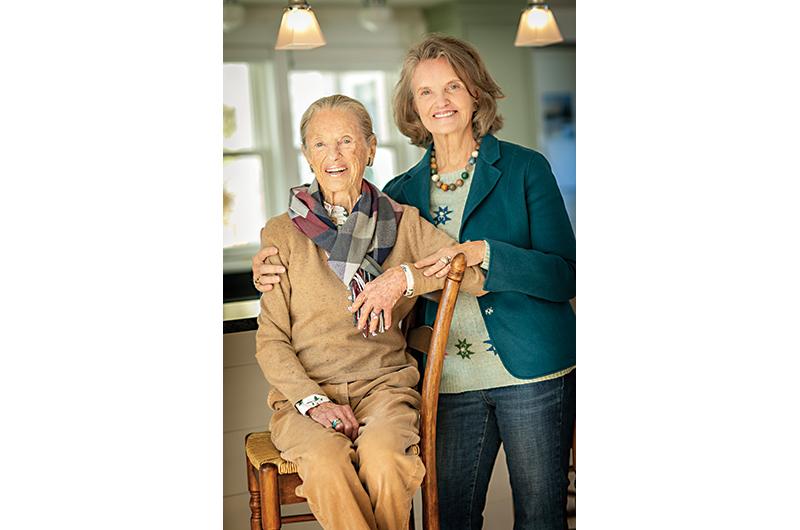
The vista across Waban Park to the ocean is unbroken. It’s as if the house is command central for what might transpire on the field. One of the early and easy decisions in the remodeling process was to raise the porch one foot so that the eaves of its roof no longer cut off the views of the ocean from inside the house. Likewise, the shingled bay window in the master bedroom was replaced with higher windows to take in the full panorama of park and sea.
“It was almost like a lid cutting off the view,” said Stephanie Mashek of the original porch construction. Mashek, with her husband, Ken MacLean Jr., of the firm Mashek MacLean Architects, Inc., were the architects who worked with Bob Stafford and Mark Ellis of Carpenters & Co. for the renovation. “Either because of the eaves or the window line, you had to duck down to see the water.”
Like many pre–twentieth century houses, the rooms were chock-a-block, with most second-floor bedrooms at the back of the house, taking in neither the sun nor the seascape. Access was generally from one room to the next, understandable in a house with nine bedrooms. Today those nine bedrooms have been converted into six, three with private bathrooms and one shared.
Though Goodwin did not change the ell-shaped footprint of the house, a rear addition added in the 1920s was demolished. Because it was below the floodplain, the basement also had to be removed, the entire structure lifted, and a new foundation poured. “Everything except for the framing of the original building is brand new,” said MacLean. “The interior of the house was completely reorganized. Now when someone enters the house from the back, you look through the front hallway and see the ocean. It creates a spine of view that connects everything else together.”
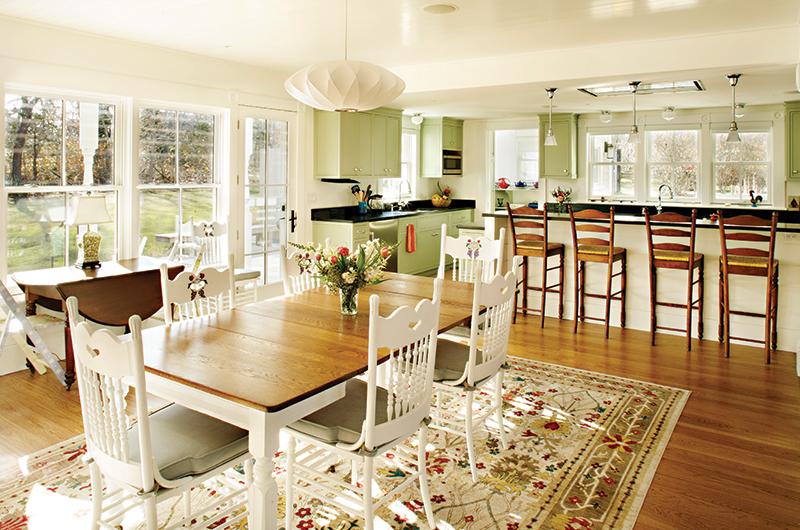
Because the original house was built in 1891, it sits in two historical districts – the edge of the Cottage City Historic District and the Copeland Plan District – and permitting required multiple approvals. It took Goodwin six months to make her way through the process. From start to finish, rebuilding the house was a three-year journey.
“This is a house that’s filled with memories,” MacLean added. “And because of its location it’s in effect a public building. Margot had her heart set on bringing this house to a level of what it could be, and she did it.”
Goodwin’s commitment to restore went well beyond the original beaded walls and ceiling, the reproduction of bullseyes over the new window corners, and the magnificent main oak staircase and painted floors upstairs. It extended all the way to the furnishings. Instead of buying everything new, she reupholstered and restored the original furniture, both from this house and the Barnes family’s year-round home in Mansfield, Massachusetts. Even a Victorian double bed frame was rejiggered to become a queen bed. Yet because of her eye for design and color, there is nothing that feels dated or forced.
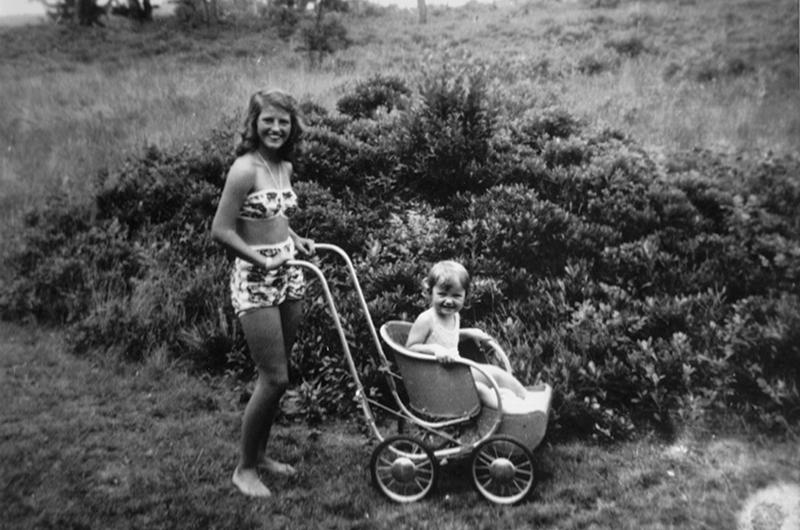
The kitchen and dining area, part of the new addition in the back, particularly showcases the thoughtful combination of new and old. A bank of windows overlooking a deck and yard, with more windows up a new back staircase, creates a sunny gathering spot. A long, raised soapstone countertop can host a half-dozen sous chefs or a handful of family members following the smells from the oven. The green shaker cabinets complement rather than compete with this masterful blend of time periods.
Still, the kicker is the original chairs and sideboard that Goodwin’s mother would repaint every summer or two – sometimes pink, sometimes blue. Today, they’re glossy white with hand-painted replicas of the flowers Doreen painted across the top rail of the spindle chairs and on the drawers and doors of the sideboard. The result is a charming, welcoming room that serves as the central hub once the sun sets.
Throughout the house there are intentional nooks and cupboards. “There were opportunities that came up from grabbing every useable space,” said Mashek. “There are lots of peek-a-boo spaces either incorporated or found, like under the stairs, or inserting casework where it could provide a little more storage.”
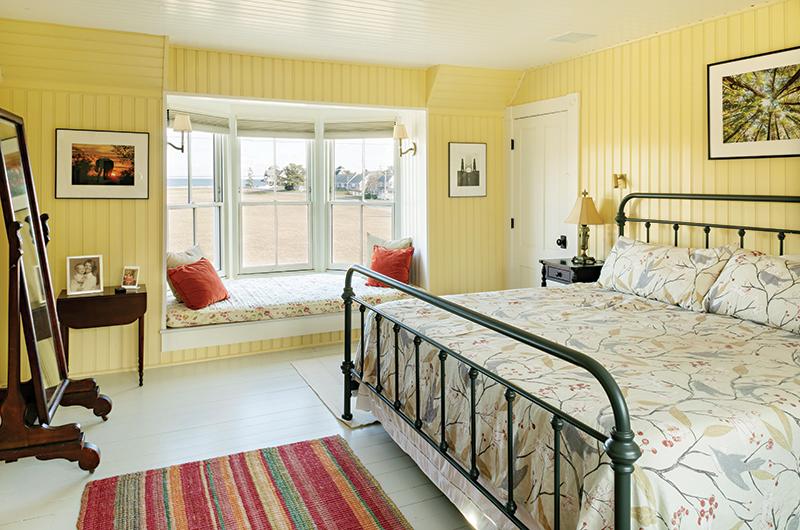
Indeed, tucked in the kitchen is a tiny hideaway that Goodwin uses as her informal office. Barely enough room for a small Victorian desk and chair, it also hides the water heater for the house. The sunny little room with slim double glass doors feels a bit magical. Goodwin makes clear to all that the space is hers and hers alone.
True to its nineteenth century roots, the second-floor meanders like a bit of a maze, beginning with the three staircases leading up to it from different corners of the house. There is no shortage of doorways off the hallway, including a laundry room with a toilet stashed away – fitting for a house that clearly anticipates a crowd. The prime real estate, however, is the master bedroom, separated from hallway traffic by a bank of closets and floor-to-ceiling drawers. Tall windows give a panoramic view of the field, sea, and neighborhood. A window seat includes a set of plastic stairs, allowing the family dog access to the best spot in the house.
Even though the house is reimagined in many ways, it remains true to its early days of the Barnes children’s skits and games in the parlor. It was a house of calamity and laughter and seemingly a summer homestead no one wanted to leave. After her branch of the family purchased their own home on Music Street in West Tisbury, McCullough recalled that her children were miserable. “They all wanted to be right here, where the action was.”
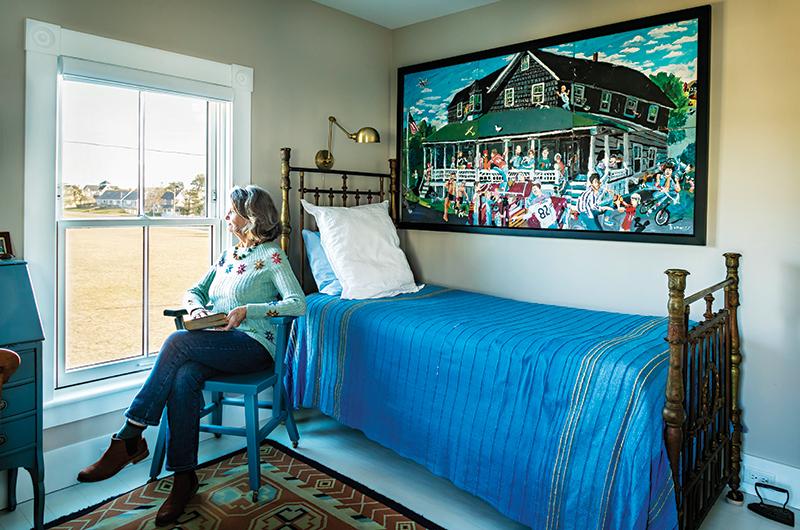
It’s where the action will be again, one suspects. Today the Barnes family’s summer place at the top of the park has private bedrooms and baths, a heating and cooling system, and solar panels on the back roof. But it is still, at heart, just as one imagines they would have wanted it: an updated yet not overly fancy summer headquarters for this large extended family, all their pals, and the generations to come.

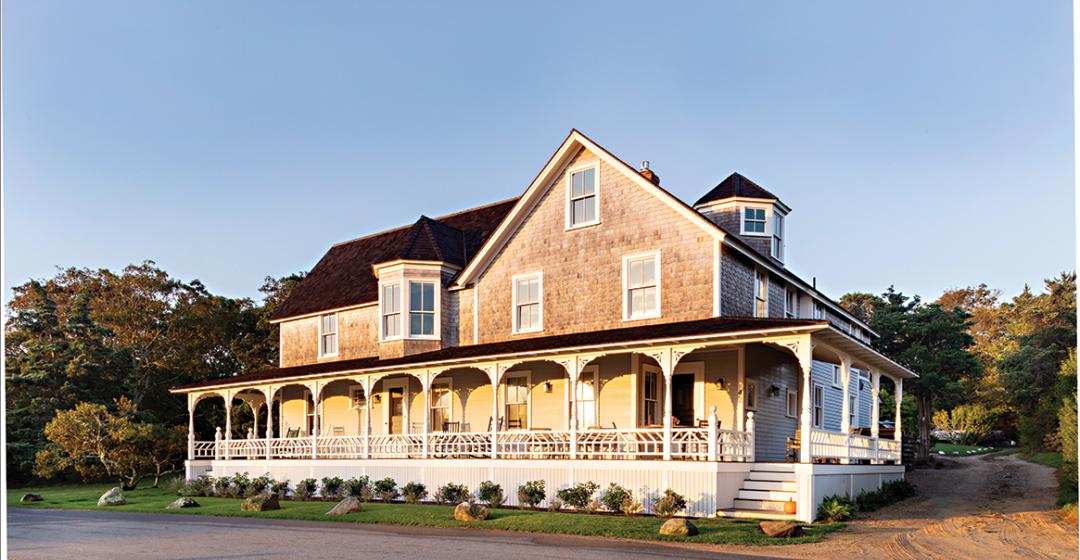


 8 comments
8 comments
Comments (8)