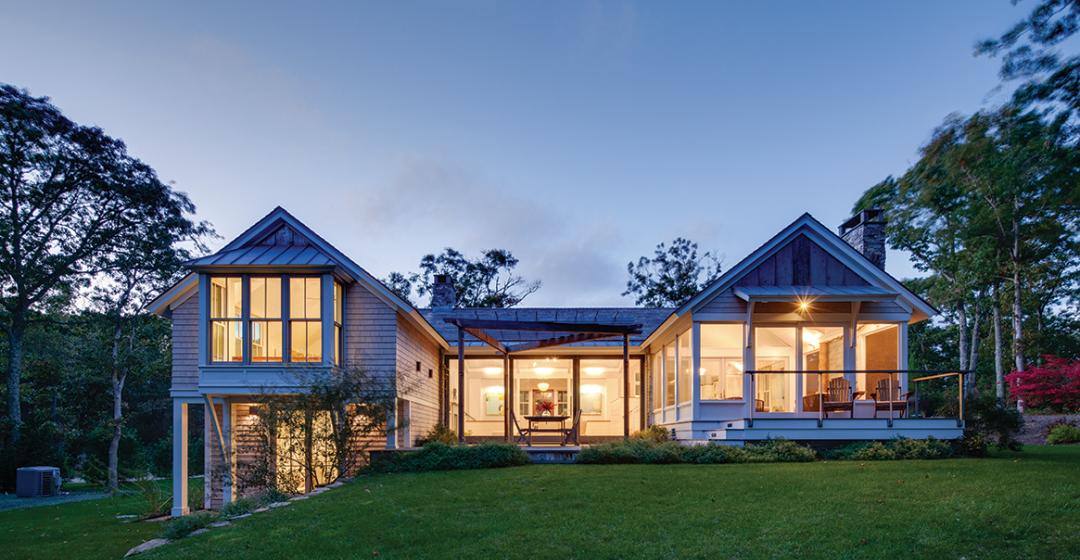Walking over the threshold of the Price home in Oak Bluffs, two elements immediately catch most visitors’ eyes. First is the view of Sengekontacket Pond through the south-facing, glass-paneled wall, apparent as a sliver of blue through the shaded tree line. Next is a large wooden harness designed by architect Peter Breese, also known as a yoke, hanging from the entrance to the parlor.
It’s a reference to the biblical passage in the book of Matthew, said homeowner Paula Price, and a tribute to the theme of the house. The passage goes: “Come to me, all you who labor and are heavy laden, and I will give you rest. Take my yoke upon you…for my yoke is easy, and my burden is light.” The house, she said, is known among family and friends as Easy Yoke.
“It’s a place where you lay your burden down,” she said of her home.
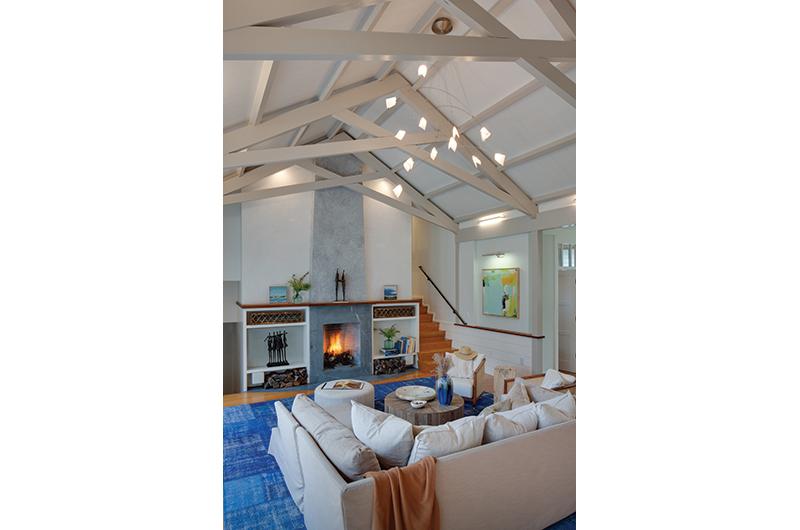
Not long ago Paula, who is an artist, laid down the burden of being the chief financial officer of Macy’s in a distinctly challenging time for department stores, though she still serves as an advisor to the company and holds positions on several boards. Her husband, Michael, meanwhile, is a successful business consultant.
Over the years their various jobs have taken them and their now college-aged son, Tyler, around the country and the world. But after moving to the East Coast about two decades ago, they were lured to the Island first by friends with vacation homes. It didn’t take long for the family to decide to make a home here as well.
“At first, we thought we would come and see what our friends enjoyed so much about the Island,” she said. “And we just fell in love with how serene and beautiful it is.”
The Price family was first attracted to the property that would become their home because of the peaceful neighborhood and proximity to Sengekontacket Pond. They bought it in 2009. But the house on that property, built in the 1980s, was beginning to show its age. And, more important, it didn’t take full advantage of the pond view. So in 2014 they decided to do a complete teardown and build a new house that looked out over the nearby pond.
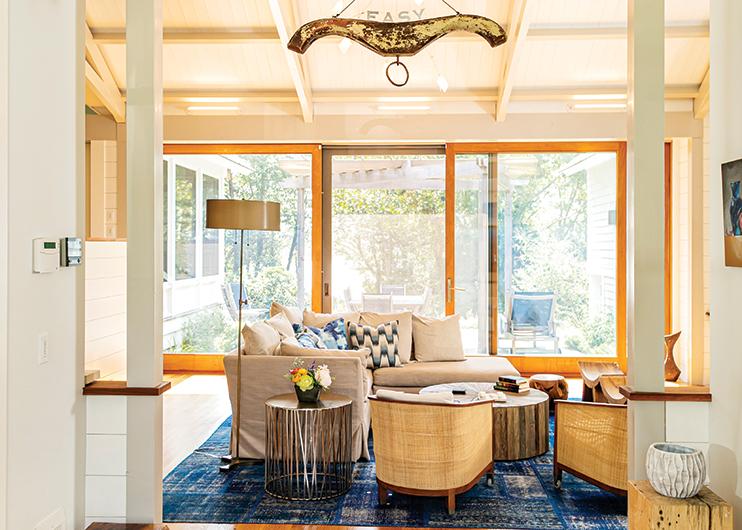
After consulting with several firms, the family chose Breese Architects, a Vineyard Haven–based practice with projects both on- and off-Island. As a painter, Paula said, she was willing to give the architects broad creative license. But she said it was important to maintain the essence of Easy Yoke.
“We kind of told them the way we want to use the space. We wanted it to be open, to reflect the space it occupies in nature, and to be a space where anyone would feel comfortable and at ease,” she said.
According to Darran Reubens, an associate with Breese Architects, the topography of the land, stepped on a sloping hill, presented a challenge to the design and renovation process. The original house was oriented to face away from the water. “Whoever [first] built it never cared about the pond or the site,” he said. Eventually, it became clear that the only way to overcome the challenges was to take down the previous home and start with a clean slate, reorienting the home and building it directly into the hill. Adversity breeds creation, he said, and the result was a unique and appealing architectural design that sets it apart from many homes on the Island. “We were given a chance to use our skills,” he said.
From the driveway, the new house looks like a traditional one-story home. But because it is built into the hill, it actually has three levels; the form of the house flows down toward the water. “We took advantage of the way the land slopes. We built down instead of up,” he said.
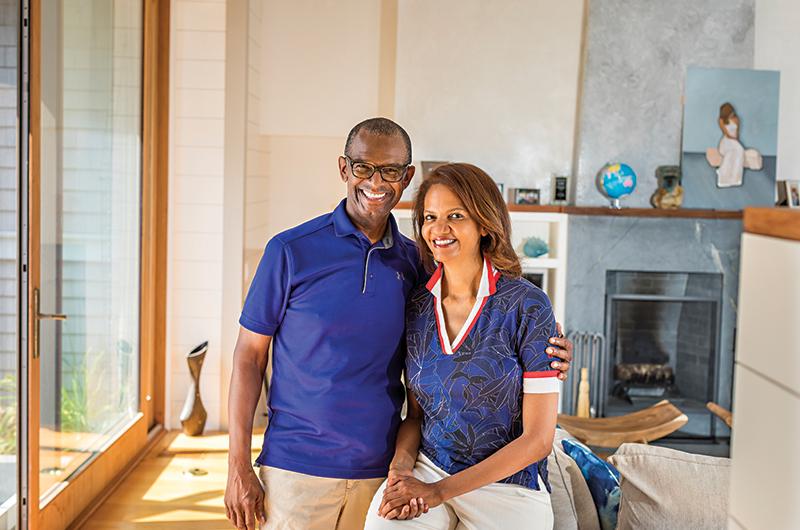
Each level of the home is different, allowing space for both gatherings and solitude. “There is a lot that goes into each element in the building. Nothing is random,” said Reubens.
The house features an explicit symmetry, in both the roofline and interior design, balancing the stepped architecture. “Everything was thought about and designed in terms of space, vision, and the certain eye level you look at it.”
The main level is wide and open. It appears, on paper, to be a paradox: the sleek and modern elements of metal and light blend easily with the rustic elements of stone and wood. Scissor trusses, crafted by Jim Cranston of Offshore Timber in West Tisbury, run along the ceiling, a modern twist on the traditional post-and-beam design. The living room fireplace was built from one large piece of soapstone with a curved hearth of the same type of stone. The cathedral kitchen is centered on an island, built with wood, topped with stone, framed with metal legs, and constructed with the help of Marty Harris, a local boatbuilder. And through sliding doors, the kitchen extends out to the screened-in porch, where guests can gather around another stone fireplace on brisk summer nights.
Upstairs, a master bedroom boasts a waterfront view, which, facing south, takes advantage of natural light in both the morning and afternoon. The bathroom is separated into two sections, one with a vanity mirror and the other centered on a soaking tub, looking out into the forest. “The window line is sitting on the same axis as the vanity mirror,” Reubens said. “And in the evenings, or whenever you are in the tub, it is oriented in a way that you feel as if you are in the woods, among the trees.”
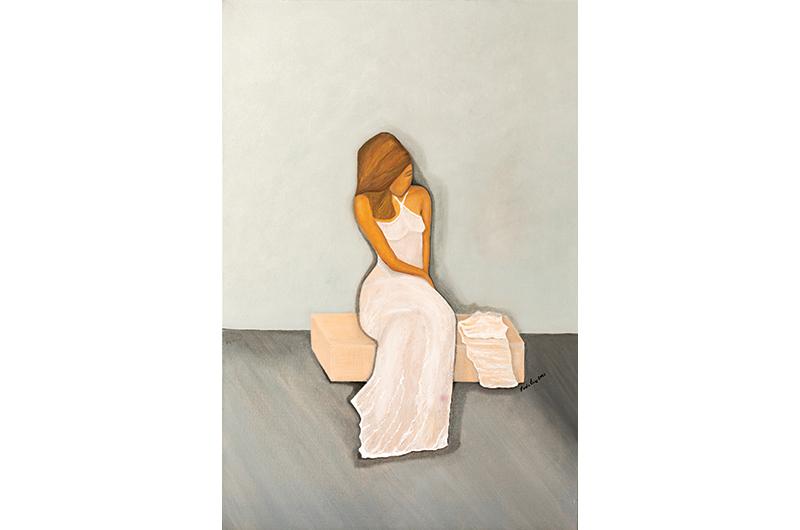
The intent of some of the other design elements are less obvious at first glance. For heating and cooling purposes, the house is wrapped in large glass sliding doors and windows along the floor line and angling in from the ceiling. In the winter, sun pouring in from the south-facing windows heats the house. In the summer, a trellis system moderates the intensity of the sun while still allowing natural light to pass through, keeping the house cooler. Of course, the floor-to-ceiling windows also serve a purely aesthetic purpose. “It brings the outside in,” said Reubens.
For the past few years, the Price family spent mostly summers at Easy Yoke, but it has always been more than just a vacation home, Paula said. Last year, as with many other seasonal Islanders, the pandemic drew them to settle in through the fall and some of the winter. Their son, Tyler, a business student at Lehigh University, attended virtual classes from the home office. And Michael kept his business running from their screened-in porch.
As for Paula, she could mostly be found in the garage studio, focusing on her paintings: seascapes, portraits, and abstracts inspired by the Island and the view from her home. “I don’t think of it as an escape,” she said. As for now, “it’s our home.”

