Much of the classic East Chop house was covered by Ilex bushes the first time Justina Healey laid eyes on it. Built in 1924 and hidden from the street behind a curved driveway, it remained largely unchanged by time and the previous three owners – with the exception of an unfortunate 1960s-style camper addition to the kitchen. But the Ilex bushes were in the process of eating the house, covering the west-facing windows that could catch the afternoon sun. So when Healey purchased the house in 2005, she made sure the bushes were the first thing to go. Followed shortly by the camper addition. Other than that, she says, she kept the footprint of the house the same and instead focused her attention on the interior, which she transformed from a musty abode into an open and sun-drenched family home.
Healey, a former stockbroker based out of Westport, Connecticut, can trace the start of her relationship with the Vineyard back to a coffee ice cream cone. At nineteen, she came from Connecticut to the Island to work for the summer. Splitting time between the Scottish Bakehouse and cleaning houses in Edgartown, she rented a bedroom in a house near Morning Glory Farm. Every night she rode her bike to Dairy Queen to get soft-serve coffee ice cream. That summer held such sweet memories for her that when she married Glenn Havlicek, a Wall Street banker, in 1985, she insisted they visit the Vineyard.
On their first vacation to the Vineyard, Healey and Havlicek stayed in a hotel. Then they rented a home in Oak Bluffs for a week. Soon they were house shopping. In 2001 they bought a dilapidated gingerbread cottage on Moss Avenue in Oak Bluffs.
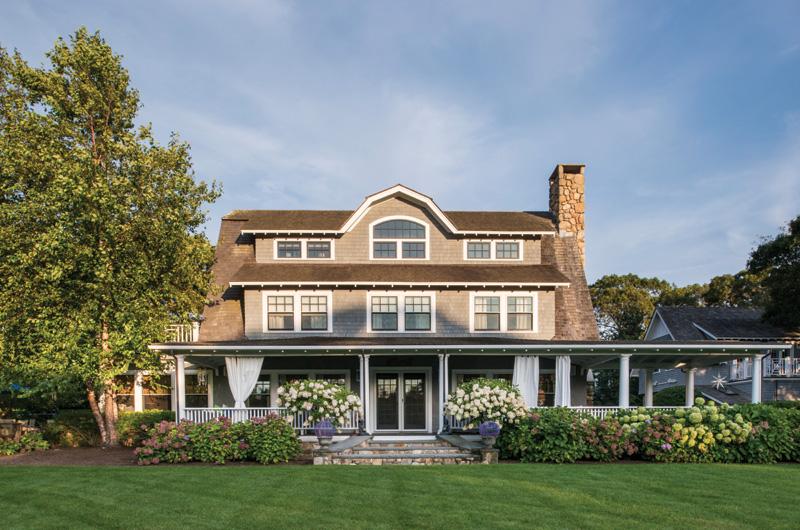
“You almost think you could find bones or a cadaver in there,” she remembered. They redid the cottage with a pink and green interior and lived there for several years, until they saw a tiny sign outside the curved driveway just down the street that announced For Sale By Owner. Havlicek had always admired the property, and had been particularly keen on the house, but it was Healey who had the vision for how to transform the interior.
While she didn’t contract an architect, Squash Meadow did the construction and consulted on the structural requirements for her more open design. Today, the foyer leads to the living room, dining room, and kitchen with few walls separating them. Rather than expand the footprint of the home, Healey and Havlicek finished the attic and added an apartment over the garage. They also added a deck with French doors and a stone terrace.
“The natural grace of a home like this should have a stone terrace,” she said.
Out on the long porch, which is original to the house, are two seating areas in full sun. Family gravitates right to the large couch, Healey has noticed, while guests seem to gravitate left to the wicker couch and chairs. “With the sun shining you absolutely feel like you could be at the beach,” she said. Perhaps, but that’s not to say the home is beach-y in design. “It’s a formal home, there’s no question,” she said.
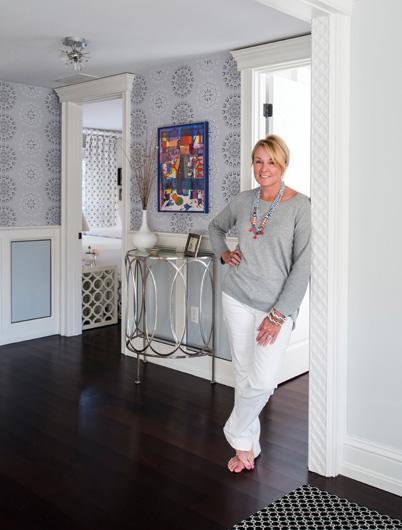
Healey isn’t a trained designer, but her family was always entranced by architecture. She remembers as a child going on drives with her mother just to look at houses, and with a
confident eye she has designed, among other things, her bedroom, her first apartment, her and Havlicek’s primary home in Connecticut, and their summer homes.
For the East Chop home, the interior design started with a piece of fabric – a discontinued periwinkle blue Osborne and Little fabric, to be specific. She was able to scrounge up three yards in pieces to make pillow covers for the living room couch. The rest of the design bloomed from there. “The color of the couch, the silver and gold, the use of blue or light blue, the dark floors,” she said.
Silver and gold show up throughout the house, in mirrored bureaus and grills on the fireplace, but it is most notable and perhaps unexpected bordering the beamed ceiling of the first floor. “Our builders were aghast,” she said. “I think they had no idea what had happened to me.”
Perhaps because she grew up in Orange, Connecticut, there are also accents of that color throughout the first floor. Orange flowers sit on a table before the stone fireplace with
gold grills; an Alison Shaw photograph of an orange boat hangs on a wall next to Havlicek’s office, which is painted orange. When she fixes a drink to enjoy on the terrace, it often features a slice of orange.
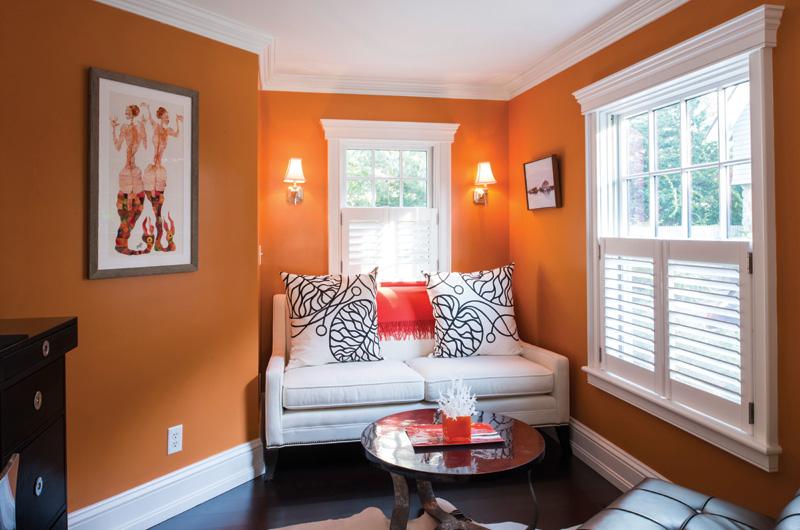
Healey purposefully tried to stay away from the color green. Their previous cottage had featured that color and she wanted something completely different. However, the bathroom off of the master bedroom is an exception. It’s covered in minty green tiles for a refreshing spa-like feel. And the twin beds in one of the guest rooms feature pink and green pillows, in a little nod to the cottage.
The third floor belongs to the kids, James and Victoria, who are grown now but were teenagers when Healey designed the house. She redid the third floor in similar colors as the rest of the house, but instead of dark wood, the floors were painted. The bedrooms sit on either side of a shared bathroom. Victoria’s room is a soft blue with a white bed and pop art Marilyn Monroe pillows. James’s room is decorated with old movie posters featuring Al Pacino and a still from Psycho.
“He’s Mr. Hollywood,” Healey said of her son, who now lives in Los Angeles. “So I bought those down at Rainy Day.”
Looking at the house that she spent so much energy designing, but can only stay in a few times a year as she finishes her master’s degree in social work, she always thinks of little tweaks. Overall, however, she knows she made the right decisions.
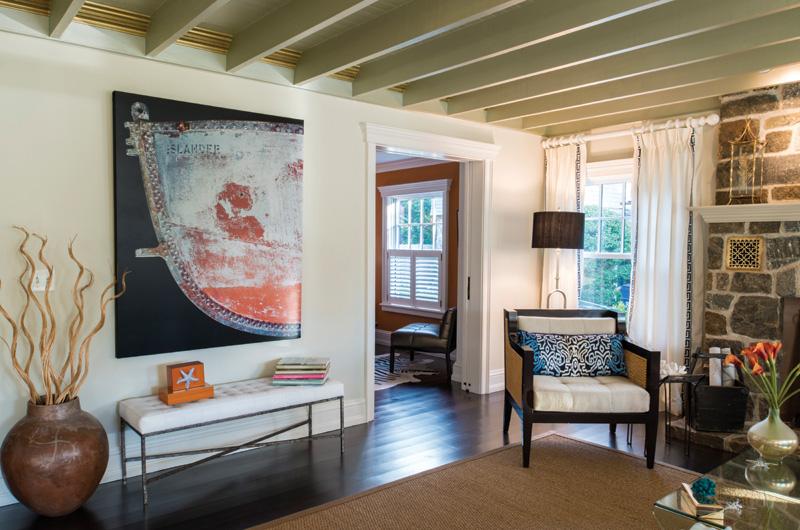
“You have millions and millions of choices from fabric to stone,” she said. “Because I had an idea how it would be very, very different from the house down the street, it went very, very smoothly and I think the end result speaks for itself.”
And even if it didn’t, she’s had guests speak to it. One notable group is the Secret Service agents that have accompanied President Obama on his Vineyard vacations. In total, they’ve rented her home for seven summers. Two years ago Healey happened to overlap with the Secret Service and stayed in the bright white apartment over the garage. She would watch them run drills with ropes and kettlebells on the long grassy lawn where she used to watch her kids play Wiffle ball.
One day one of the agents came up to her. “The first thing he said to me, he goes, ‘Tina, may I ask you one question? Why the hell do you rent this house?’” she remembered.
“For God and country,” she replied.

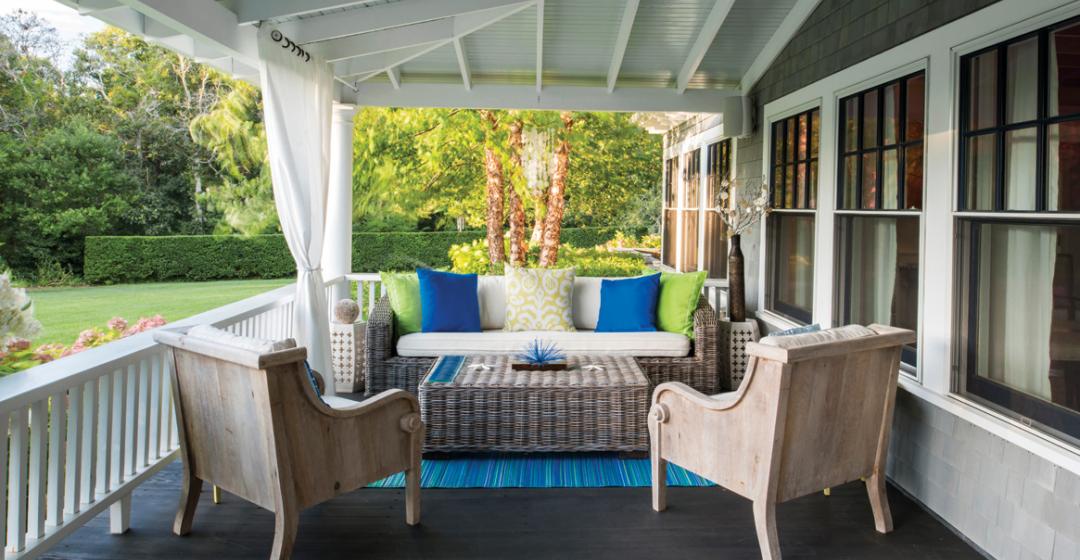


 1 comment
1 comment
Comments (1)