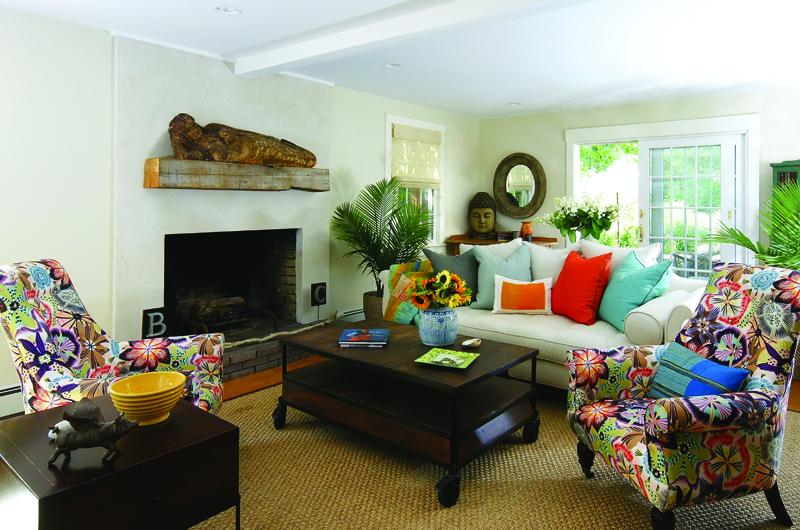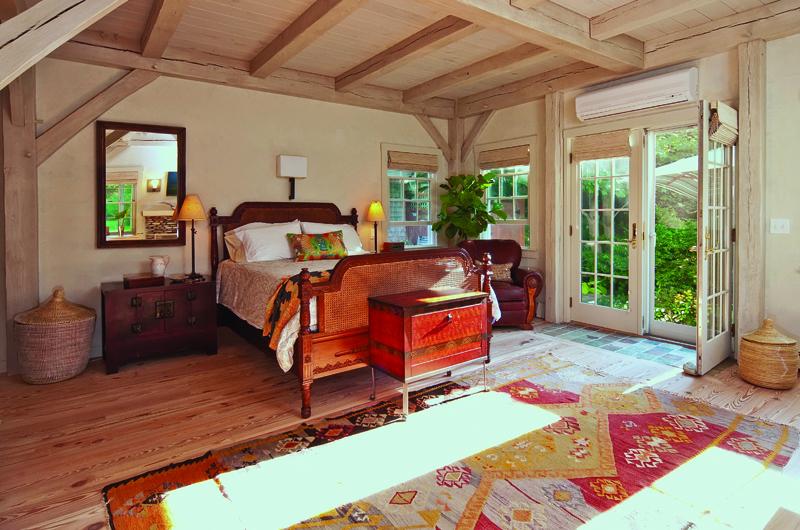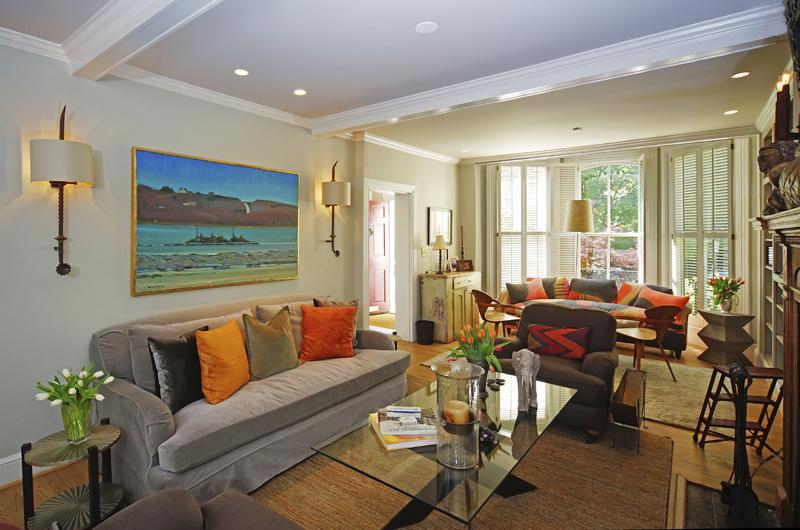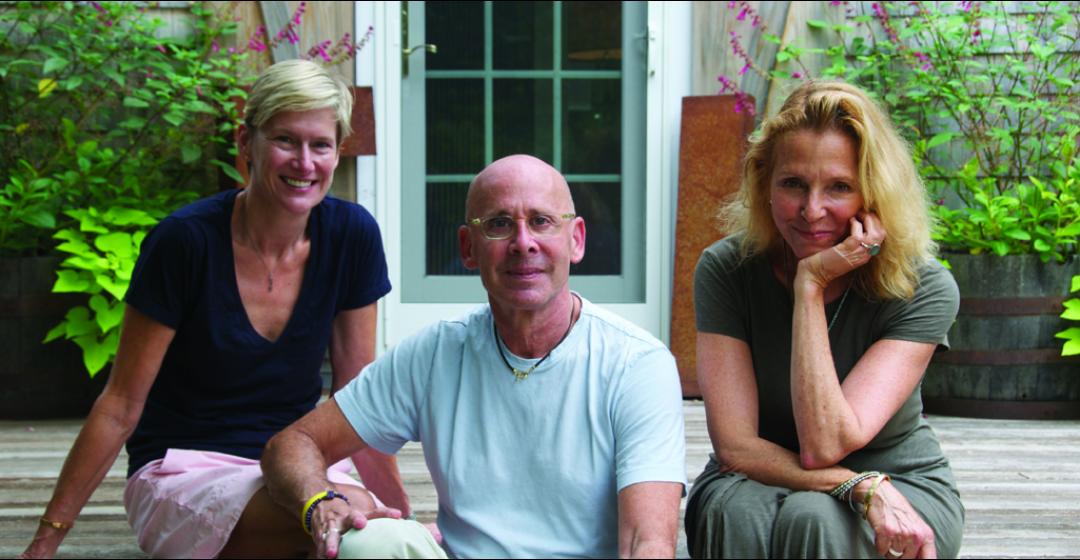When Mary Rentschler signed on to help Robert Luskin decorate a new addition in his West Tisbury home, she had no idea that she would become his roaming interior designer for the next dozen years. From a rural Martha’s Vineyard setting to downtown Atlanta and historic Washington, D.C., Rentschler has logged the miles, creating comfortable, stylish surroundings for Luskin in each of the three places he calls home. And, along the way, she and Luskin have built a close bond over their bouts with cancer, Luskin’s marriage to Charlotte Fallon, and the melding of two families.
A referral from Oak Bluffs architect Chuck Sullivan linked Rentschler and Luskin, who is a successful criminal lawyer with a practice based in Washington, D.C. Sullivan was designing a two-story post-and-beam addition for Luskin’s modest West Tisbury home and thought that Rentschler might be a good fit for its interior design. Rentschler and Luskin chatted enthusiastically by phone, then arranged a meeting at Martha’s Vineyard Airport. Just prior to Luskin’s return to the Island, however, Rentschler learned that she had breast cancer.
“We’d gotten along really well on the phone,” she explains. “But when I found out about the cancer I decided I shouldn’t commit to a new project. So when I met Bob, I told him I was sorry but I couldn’t do it.”
Luskin adds: “I told her, ‘Forget the house. Let’s go have lunch.’”
Over the meal, Luskin confided that he had been diagnosed with prostate cancer the year before. By the time they’d finished lunch, she’d signed back on and a bond was formed that, according to both Rentschler and Luskin, now extends well beyond window treatments and wall coverings.
At the outset, Luskin was a divorced father of two sons, Peter, then eight years old, and Cass, then five. He’d been coming to the Island since 1969 when he was invited to pitch a tent and enjoy the outside shower in a friend’s yard. He’d bought the Vineyard property, with its nondescript two-story, circa 1970 house, in 1991.

“It was part of a farm and had no shrubs,” he says. “It looked like aliens had dropped it in a pasture.” But it was affordable, and its central West Tisbury location allowed the two adventurous boys to bike and walk to Alley’s General Store, a pond, and a playground. Luskin appreciated the beauty of the area, which, he says, reminded him of southern Vermont.
Over the years, he gutted the ground floor of the original two-bedroom, two-and-a-half-bath house, replacing the windows, floors, acoustic tile ceilings, and knotty pine paneling. But by 2005, he was ready to add a master bedroom suite with an additional mini-apartment above.
“The house was modest, simple, very Vineyard,” Rentschler says. “The yard got a lot of use. The house was very low maintenance.”
She collaborated with Sullivan and Luskin to meld the older structure with the new, using breezeways and decks, relocating the outside shower, and creating both public and private outdoor areas. The garage was replaced by a hip-roofed screened room, providing a place to relax and dine. Rentschler also revived the front porch with new furnishings and rustic shutters.
Along the way, Rentschler and Luskin discovered that their design aesthetic was remarkably similar. “We’re kindred spirits,” she says. “It’s like designing for myself. Bob likes funky stuff – unpretentious, artful, eclectic, and colorful, with an ethnic orientation.” Her biggest challenge: “To find enough surprises to make him happy.”
By 2008, Luskin had become involved with Charlotte Fallon, an Atlanta-based marketing executive with two daughters, Miranda and Nathalie, now twenty and eighteen. Because his law practice provided geographic flexibility, he and Fallon decided to purchase a home together in Atlanta’s Ansley Park neighborhood. They opted for new construction and, in March of 2009, flew Rentschler down to begin the interior design process on the stately three-story brick residence.
“It never occurred to us to work with anyone else,” Fallon says. “She and Bob had enjoyed doing the Vineyard house and it seemed natural to have her come to Atlanta.”
The house was completely unfurnished, so the designer arrived armed only with a camera and tape measure. “We told her we didn’t want Southern Living,” Luskin explains. “No valences.”

With just one visit to the house (aside from the celebratory party upon completion), Rentschler relied on emails, texts, and phone calls to share options with the couple. But it is Luskin, according to his wife, who is far more involved in the collaboration. “It’s more Bob’s interest than mine,” she explains. “Although I get veto power.”
As she had in the Vineyard house, Rentschler employed bold colors and original artwork by recognized Island painters, including Rez Williams, Max Decker, and Kara Taylor. The design of the house came together, Luskin and Fallon agree, more from how they wanted to use the space than from the way they wanted it to look.
“In the beginning, we talked about how we live, who was going to be there, including our pets,” Luskin says. “Design follows function. Nothing gets too hoity-toity.”
“We’re not fussy people,” Fallon echoes. “We like everything comfortable.”
The spacious house allowed the merging families to create comfortable bedrooms for each of their children, along with a TV room with a huge U-shaped sectional, perfect for watching movies or for teenage parties.
Throughout the house are Rentschler’s trademark vivid colors. “I trust my taste in furnishings,” Luskin says, “but Mary has an incredibly keen sense of color, like a sommelier’s sense of smell and taste.”
Luskin had sold his home in Washington, D.C., and in 2011, he and Fallon decided to begin looking for a replacement there. Staying in a hotel while he was in town on business had grown tiresome. Just as they began looking at properties, a friend mentioned that he was ready to sell his historic Georgetown townhouse. The couple toured the property and made an immediate offer. And although they made the purchase thinking that it needed little work, they soon found themselves immersed in what became a near total renovation that took two years to complete. They added on, replaced all the mechanical systems, gutted the kitchen, and converted a garden house into a studio. And, because they found that working with their Vineyard interior designer on the Atlanta house had proven nearly seamless, they urged Rentschler to get to work on their third home, with Chuck Sullivan again providing architectural services.

Finding the commute between the Island and the nation’s capital relatively easy, Rentschler made the trip frequently, gaining a sense of the space that helped guide her process. With a sophisticated palette of neutrals accented by deep jewel tones, handsome wall coverings, and custom window treatments, she again wove a thread of the Vineyard through the house with original paintings by the couple’s favorite Island artists.
“It’s kind of neat to have that consistent aesthetic in all our homes,” Luskin says. “The art is a wonderful link to the Vineyard. We know each artist – Allen Whiting, Kara Taylor – and have all become friends. It’s almost more the personal connection to the person and not the art itself that feels so significant.”
As the Georgetown townhouse took shape and the two families – four children, two Cavalier King Charles Spaniels, and two cats – began to spend more time together on the Vineyard, Luskin and Fallon realized that the West Tisbury house was not set up to meet their changing needs. Another phase of renovations was launched, with Rentschler firmly at the helm. The second floor of the original house was vaulted, the dark post-and-beam rooms were lightened by pickling the beams and repainting the walls, and updated furnishings were added to enhance storage and breathe new life into the ever-evolving spaces.
Today, with all the children living independently and Fallon retired, the couple is looking forward to spending more time on the Vineyard and in Washington, D.C. And, while the major design projects have been completed, Rentschler and Fallon have been whispering conspiratorially about possible enhancements to the rear of the Island house, as well as new stairs to the upper deck and front porch.
“It’s done,” Luskin announces as he heads to his desk in the master bedroom.
“It’s a work in progress,” Rentschler says, with a knowing smile.





