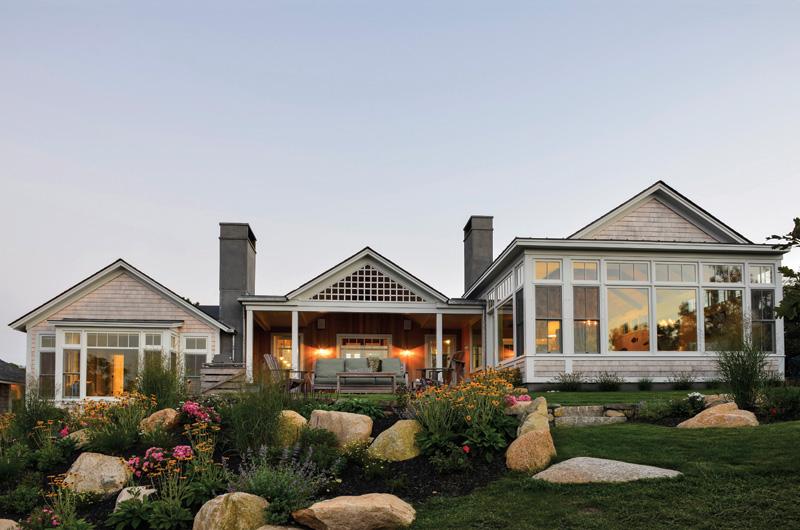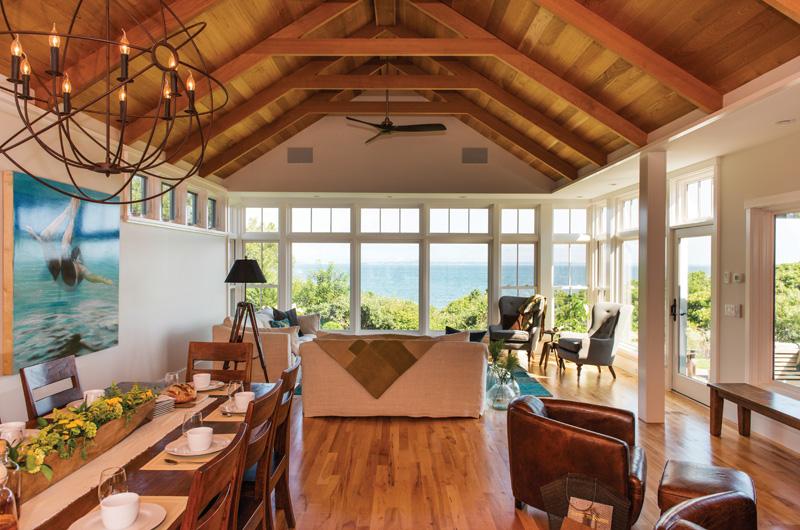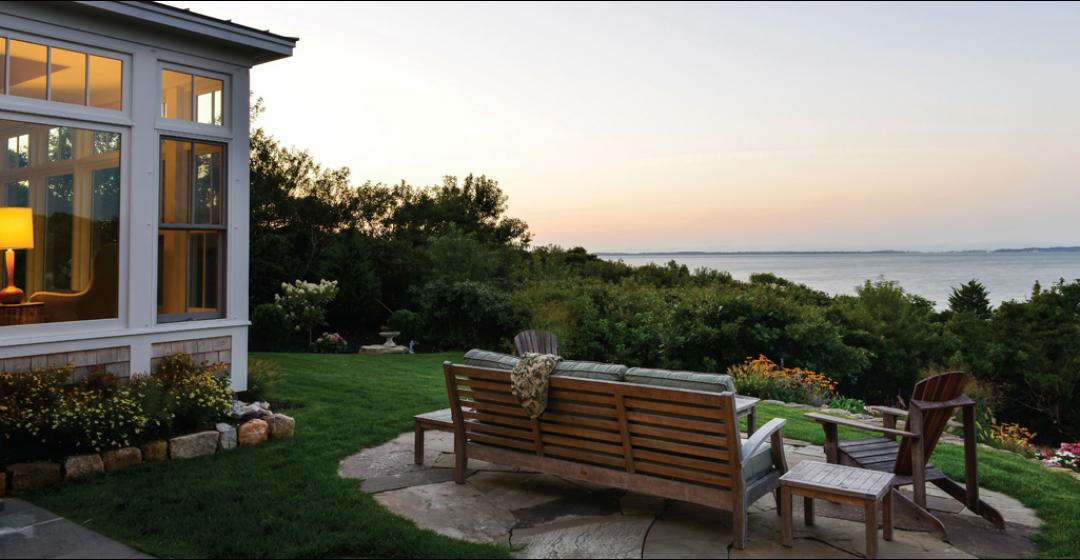It started at Thanksgiving. Peggy Ehrenkranz, then eighty-three-years-old, and her twin children, Katherine and Doug, gathered with their families from various parts of the country to celebrate the holiday at Katherine’s home in McLean, Virginia. They all would have preferred to be coming together at their beloved Vineyard family camp at Makonikey, a two-structure rustic compound on one and a half acres with sweeping views of Vineyard Sound and the Elizabeth Islands that has been in the family for sixty-four years. But it
was simply too small.
“We were taking a walk after dinner and we decided to investigate what it would take to redo the house on the Vineyard,” said Paul Armstrong, Katherine’s husband, who quickly volunteered to oversee the project.
The property has a great deal of sentimental value for the family and everyone treasured its simplicity. The challenge was to find a way to make it more practical for their grown children and future generations to enjoy without losing the rustic feel of the place that they all loved.
“My great-aunt [Katherine Andrews] and her companion bought the property in early 1950, and they constructed a small L-shaped cottage. It wasn’t winterized at all,” Katherine Ehrenkranz-Armstrong, an attorney for the Federal Trade Commission, explained. Katherine’s mother Peggy ultimately inherited the property, and for the last twenty years, all three families – Peggy, Katherine and her husband Paul, Doug and his wife Sharon, and both couples’ children, now ranging in age from nineteen to twenty-four – would arrive to celebrate the Fourth of July on the Vineyard. “It just became very, very crowded.”

For a while, they tried renting an adjacent home and turning over the original houses to the kids, but, as Paul put it, “that wasn’t much of a vacation.”
Paul, a trained engineer and retired technology developer, quickly got to work, managing the project much like he would a small company. “I put together an RFP (Request for Proposal) document, and we sent it off to four different architects. Katherine and I came to the Island and spent two days with each of the four architects, interviewing them and understanding their sweet spot, their design philosophy.”
They went with Breese Architects of Vineyard Haven. “We felt most comfortable with Peter Breese,” Paul remembered. “We were looking for someone during the construction phase who had a good presence on-Island and could be our eyes.”
Breese, for his part, was drawn to the natural beauty of the north shore setting and knew he could put together a proposal that would address all of the family members’ concerns. “It was all about doing something that was appropriate and respectful,” he said.
The Ehrenkranz-Armstrongs agreed. “One of the requirements we had was that we wanted to keep a Vineyard look. We wanted to make the property understated, rather than overstated,” Paul said.

At first, the family hoped to build around some existing features of the original house, including a much-loved great room with vaulted ceilings and beautifully aged wooden beams. But Breese and his team felt it made more sense to tear down the house and rebuild what the family loved about the old room into the new home. In another nod to the camp’s storied past, the property’s second structure, a small studio space, was lifted, rotated, and redesigned as a sleek, detached master bedroom that now sits beside the main house.
Breese brought builders Bob Stafford and Mark Ellis on board, and work began in October of 2012. “There were a couple of minor changes made, but for the most part everything flowed right from the initial schematic to final decorating,” Breese recalled. By Thanksgiving of the following year, the house was ready for its first family meal.
The frequent visits, long-distance conversations, and comprehensive plans made for a quick and painless building process. “One of the challenges of the project was keeping everybody up to speed,” Paul said. To manage this, Paul took photos and videos during each phase of the process and added them to an online family album. “We wanted to make sure everyone was involved in the decisions and got to say their piece. It became a much bigger project, and when you’ve got a family involved, it’s a commitment.”
“We’re lucky that we shared the same love,” Katherine added with a laugh. “It speaks to what this place means to us that for the very big decisions, it was all easy.”





