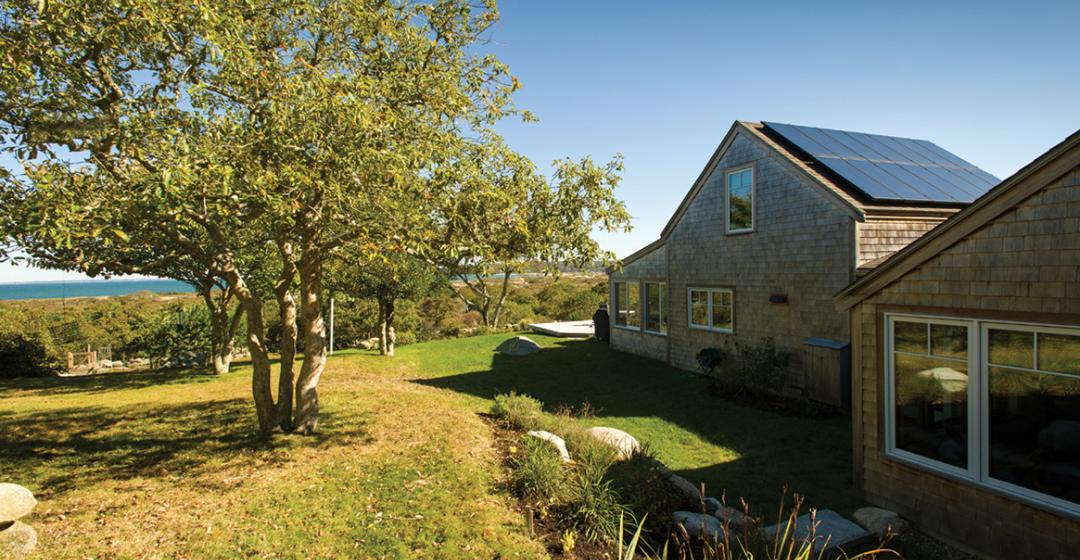Making a new or existing house as “green” or “sustainable” as possible may seem complicated, especially considering the bewildering array of choices homeowners face during any construction project. But the fact is, lessening a home’s environmental impact can be reduced to a few principles.
First, the house must be durable, and made from materials that are environmentally friendly. This can mean reclaimed materials (which often have an appealing rustic look) or new materials that are sourced responsibly. There is always room for personal taste, however; a homeowner may choose a more durable but less environmentally friendly slate floor, rather than a sustainably sourced wood floor that may not last as long. Being environmentally friendly can accommodate a variety of architectural styles, and many options are compatible with a modest budget as well.
A second principle is to make the building as “tight” as possible, since heating and cooling are major factors in energy efficiency. A tight house is achieved by lots of insulation, high-efficiency windows and doors, and minimizing cracks and other ways for air to escape. Extremely well-insulated houses have ventilation systems to remove moisture and pollutants without sacrificing the heated or cooled air inside.
The third consideration is to minimize the energy consumption of the building’s systems – heating/cooling, hot water, appliances, lighting – while fitting them to the needs of the house and the desires of the homeowner. For example, knowledgeable builders rave about the electric air-source heat pump, a super-efficient heating/cooling system relatively new to the market.
Of course, myriad factors impact the “greenness” of a house, including where it’s sited, but as builders point out: The most important green feature of a home is the occupant. As long as you’re thinking about how to lessen your environmental impacts, you’re on the right track, whereas no home is green enough to compensate for a homeowner who doesn’t care.
The following three Island projects show a variety of ways in which progressive builders and homeowners partner to make a difference.
An Energy Renovation
John Abrams of West Tisbury’s South Mountain Company stands in an Aquinnah yard overlooking Menemsha Pond, Menemsha village, and the sandy bluffs of the north shore; the view is one of the nicest on the Island. The house that enjoys the princely view, however, is modest in scope – roughly 1,900 square feet, with three bedrooms and two baths.
Bill Lake and Morgan Hodgson bought this house from the neighbors in 2009. It was advertised as a “tear-down,” and in fact Bill and Morgan were the only prospective buyers who even wanted to look inside what John describes as “basically a bunch of fishing shacks put together.” But Bill says, after spending a summer there, “we liked the cottage feel of the place, and didn’t want to build a fancy new house.”
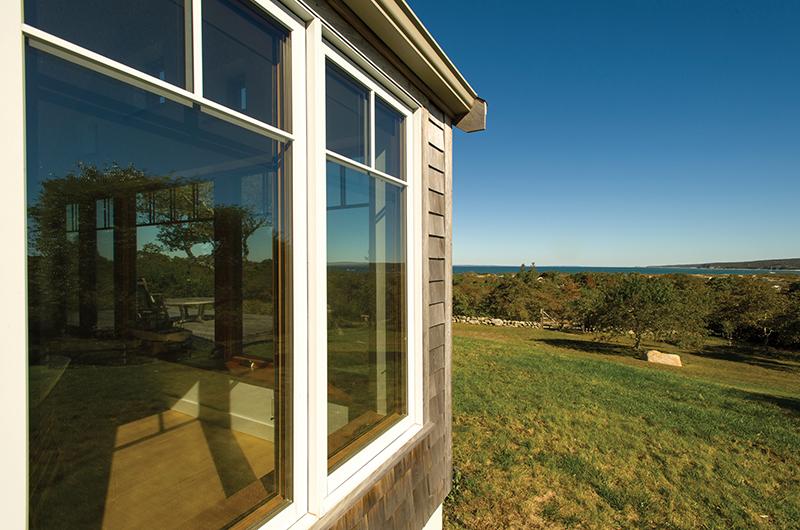
They opted to remodel, with a focus on the three aforementioned characteristics: durable, tight, and efficient. And while the house looks substantially the same from the outside, it is skillfully updated and uses far less energy.
The idea, according to John Abrams, is to “do with an existing building what we now know how to do with the best new buildings.” This “deep-energy retrofit” uses sustainable and durable materials to tighten the building envelope (insulation, foundation, windows), and upgrades the systems. For the Aquinnah house, South Mountain had the advantage of gutting the entire house on the inside to install new windows and increase the insulation, which typically means creating thicker walls that require deeper window wells. (Conversely, for a 1920s cottage in Chilmark, South Mountain simply stripped the exterior shingles and enveloped the outside of the house with a thicker coat of new insulation, building out window wells and roof overhangs as they went; nothing in the interior was touched at all.)
With dramatically improved insulation and vastly reduced air leakage, Bill and Morgan’s house is tight enough to require heat-recovery ventilation, air exchangers that provide fresh air while minimizing heat loss. The heating and cooling is handled by air-source heat pumps, which John says are so efficient that they make electric heat the cheapest option for Vineyard homeowners.
The final product also includes a new sleeping loft, and a small two-kilowatt solar system that provides feedback on energy usage. This information about their electric usage, Bill says, “has made us energy misers.” Overall, the house, in addition to being beautiful, uses about 75 percent less energy than the old home.
Looks Old, Performs New
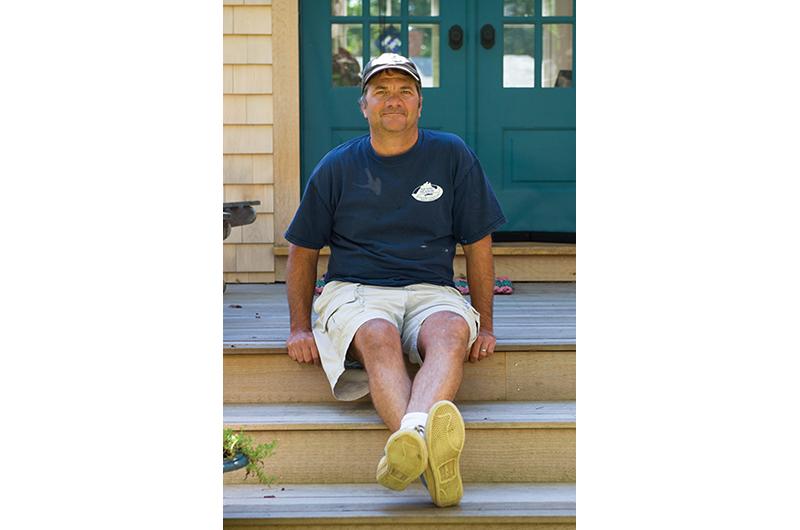
Renee and Bruce Balter of Oak Bluffs wanted a new house that looked like an old house, something that would reflect the Victorian flavor of the town. Renee, an artist and longtime member of the town’s historical commission, says, “It’s important to have architecture be a part of the community and fit in.” They worked with builder Bill Potter of Squash Meadow Construction in Oak Bluffs to design a house for their small lot near Sunset Lake, but the price estimate for a site-built home came in over their budget.
Squash Meadow specializes in sustainable as well as modular building, which can be a cheaper and a greener choice, as it minimizes waste. Bill partners with Westchester Modular Homes, which produces EPA-certified Energy Star homes. But the historic-looking house the Balters had designed, with its busy roofline and exposed rafter tails, was not “modular-friendly,” according to Bill, and the Balters were not willing to sacrifice design.
Westchester agreed to build the house anyway. “I don’t think they said no to anything,” says Renee. “The words were, ‘We’ll find a way.’” During the planning stages, Westchester even created a virtual tour of the house so the Balters and Bill could see what they were getting.
In addition to a tight building envelope, the Balters wanted a traditional radiant heating system, not the high-efficiency air-source heat pumps that have become state-of-the-art. So Bill researched and came up with a high-tech radiator system powered by an efficient on-demand propane heater.
Bill says as he’s learned more about green-building technologies, he looks for more opportunities to reduce the impact of the homes he builds. The Balters’ house uses wood that’s been certified sustainable, including custom wood countertops made from Island trees, and concrete cut with 30 percent slag (a byproduct of steel-making). He also tries to use materials sourced within 500 miles, and American-made materials, whenever possible. “There are a million decisions in every house,” Bill says. And while doing something different may be hard the first time, “you spec it once and everyone gets into the routine.” He mentions, for example, that all of the nails he uses are American-made Maze nails, which cost the same as more commonly used nails made in China.
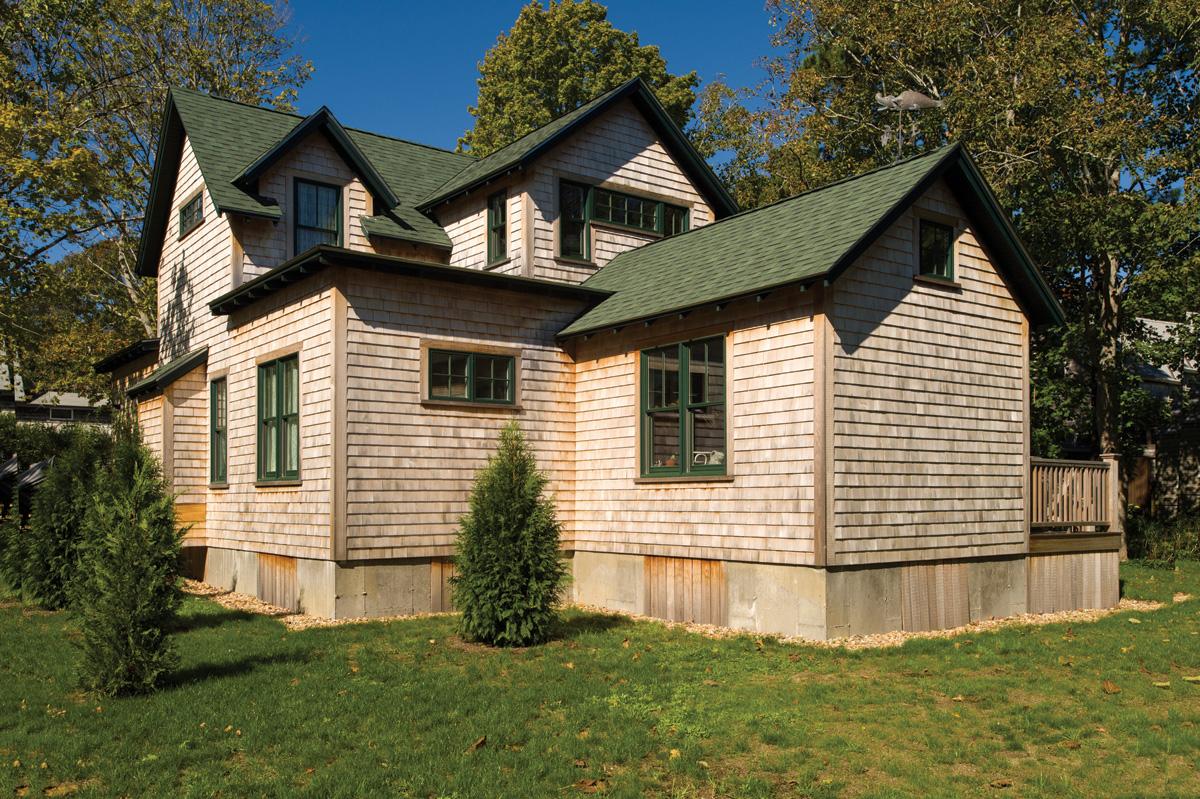
And the Balters are thrilled with the house, both in performance and in appearance. “People say it looks like it’s been there forever,” says Renee.
Renovate and Save
Erik Peckar is a lucky man. Standing on the deck of his temporarily stripped-down house in Vineyard Haven, he has a glimpse of the Lagoon and beyond through the old marine hospital property now owned by the Martha’s Vineyard Museum. He says the museum began clearing the overgrown vegetation that obscured the view the day after he bought his house in the spring of 2012.
Erik, the general manager of Vineyard Power, the Island’s nonprofit renewable-energy cooperative, is also fortunate in that he took advantage of Cape Light Compact’s Major Renovations Pilot Program, which provided technical assistance and financial incentives for upgrading home energy performance. In Erik’s case, he opted for a major overhaul of the building envelope, which will improve the home’s appearance as well as its performance.
Adam T. Hayes, who specializes in energy-efficient building, is his contractor. His Vineyard Haven business, Adam T. Inc., stripped all of the exterior shingling from the house and added two-inch panels of polyisocyanurate insulation to the entire exterior, which required extending the roof overhang. He also insulated the attic, replaced most of the windows and doors (some were new enough to salvage), and added ventilation. In addition, Erik plans to upgrade his propane heat to an air-source heat pump in the future, so Adam installed the necessary electric lines. Such forward-thinking is part of Adam’s focus on durability: “The worst thing you can do, environmentally, is to have to replace things in ten years.”
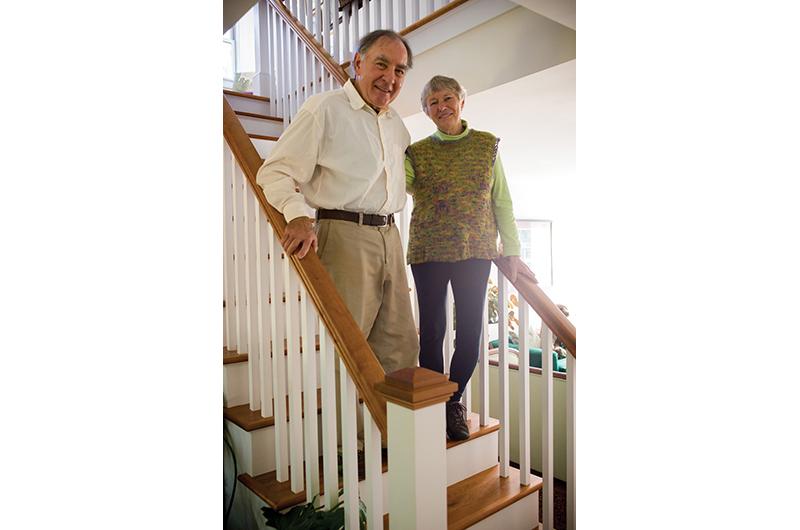
Adam mentions that two Island towns, Tisbury and West Tisbury, are among the 101 Massachusetts towns that have adopted the “stretch code,” requiring that a house be roughly 20 percent more energy-efficient than one built to standard code. “Today’s stretch code is tomorrow’s building code,” he predicts. In business for more than twenty years, Adam has earned an acronym alphabet of educational certifications at off-Island classes in “building science” and maintains a website with helpful green-building information at www.adamtinc.com.
Though Erik’s house is modest, Adam is pleased to be working with him. Adam says that many of his clients who insist on greener features are older and more well-to-do. “I’ve been waiting for the younger generation.”
The Bigger Picture
Talking with builders who are interested in green construction reveals that they are mostly “stunned” that everyone doesn’t build this way, given the obvious benefits. Green building is sometimes dismissed for a variety of reasons, from technical to economic to political. Every serious builder values a durable home, but sustainable materials, tighter building envelopes, and high-tech building systems are not always high on the customer’s wish list. Large windows and skylights, for example, can cancel out improved insulation.
Ben Kelley of Building Shelter in Oak Bluffs is knowledgeable about green building, but also about the obstacles to building green. He brings up environmentally friendly ideas with all of his clients, but many still express reluctance. This, he notes, results from a false sense of economy: When a homeowner is on a budget, “What goes first? The stuff you don’t see. The stuff that makes a house comfortable and efficient, and gives it real value.” Environmental awareness, he says, is “the ‘macro’ reason for sustainable building. The ‘micro’ reason is that it’s more comfortable, healthier, and can be less expensive to live in.”
David Kelliher, a Chilmark builder whose work includes some advanced technologies such as geothermal and a residential wind turbine, says usually the high-end aspects, such as renewable energy, are initiated by the homeowner’s sensibilities. But of environmentally sensitive building, he says, “Everybody’s thinking about it; it’s permeated down even to the small scale.” Options such as improved techniques for eliminating air leaks “have become common practice....A properly built house now is ridiculously tight.”
Dave mentions that since cost is often a hindrance to a greener house, manufacturers are coming out with new products, such as better insulation, that can compete on a cost basis with traditional products. “It’s hard not to believe in it,” he says of environmentally sensitive building. “There’s such a huge difference in the finished product.”
While the variety of techniques and options that make up green building can range from the common sense and cheap to the arcane and extravagant, one thing unites those who’ve made a career of building green: the belief that with the financial and physical benefits of buildings that treat the environment kindly, eventually “green building” will just be “building.”
Helpful Resources
Comprehensive websites set up by the US Environmental Protection Agency (www.epa.gov/greenbuilding) and Taunton Press (www.greenbuildingadvisor.com) are among those that offer a wealth of information on energy-efficient construction methods. There are also hundreds of how-to books and other resources available for the homeowner who wants to make a house a greener place, covering everything from small projects to building new from the ground up.
We looked at a few:
Consumer Guide to Home Energy Savings by Jennifer Thorne Amann, Alex Wilson, and Katie Ackerly (New Society Publishers, 2012). Detailed reference manual on all things home energy, including new developments in green technology.
Cut Your Energy Bills Now by Bruce Harley (Taunton Press, 2008). Breezy look at 150 simple projects to help make your home more comfortable, easy to maintain, and energy-efficient.
Green Sense for the Home: Rating the Real Payoff from 50 Green Home Projects by Eric Corey Freed and Kevin Daum (Taunton Press, 2010). Lively step-by-step guide to everything from changing light bulbs to micro hydropower and advanced framing techniques.
Practical Green Remodeling: Down-to-Earth Solutions for Everyday Homes by Barry Katz (Taunton Press, 2010). An excellent green-ideas sourcebook featuring attractive, affordable remodeling projects.
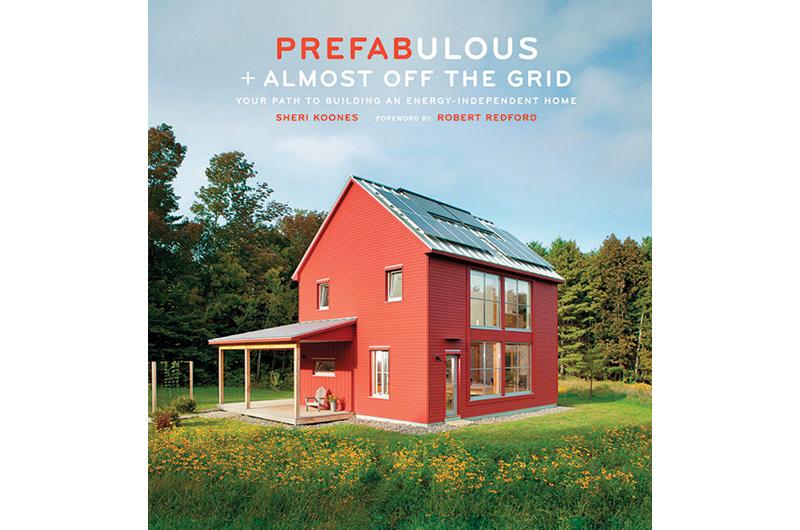
Prefabulous + Sustainable and Prefabulous + Almost Off the Grid by Sheri Koones (Abrams, 2010 and 2012). Two handsome books that explain and illustrate, with photos and floor plans, the sustainability potential of prefabricated buildings in a range of architectural styles.

