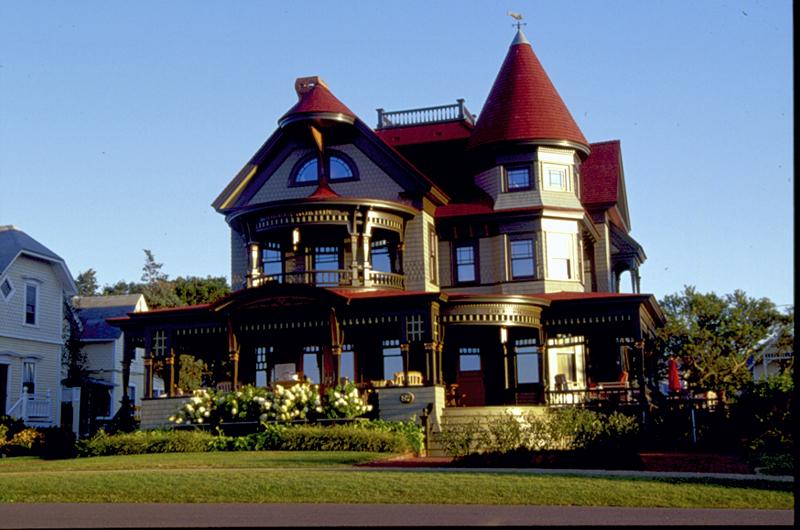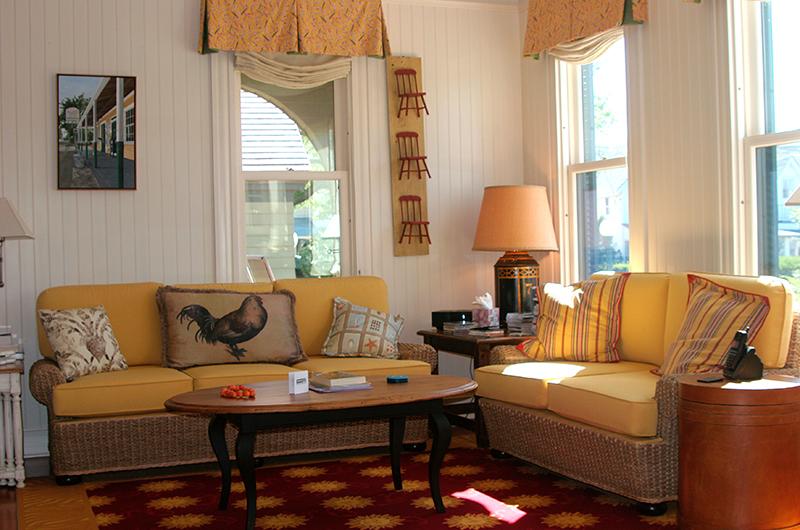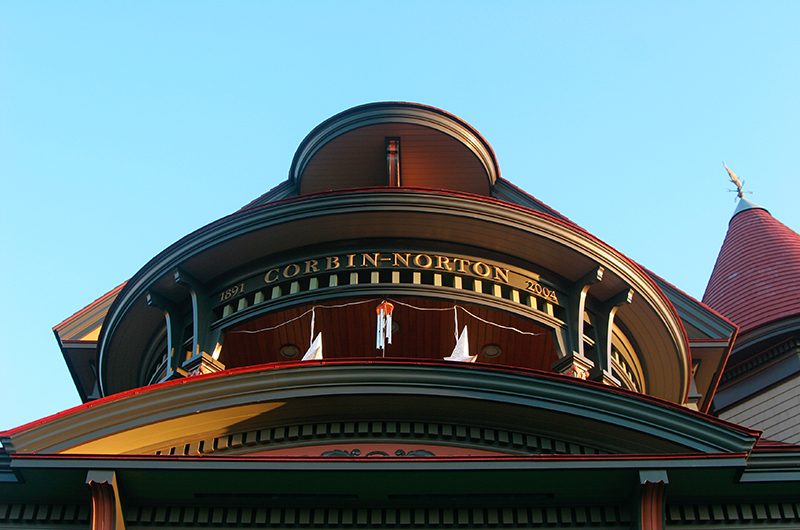The Russian inscription (written in Cyrillic) over the front door of 87 Ocean Avenue in Oak Bluffs translates to “Dacha Peterhof” – Peter’s summer house. The grand paragon of Queen Anne–style architecture is in fact the
home of Peter Norton, computer-software publisher, author, and philanthropist. Even though Peter says, “You can’t think of [the house] as having an owner, but rather a custodian,” if anyone deserves to lay claim to it, he does; this is the house that Peter built – not once, but twice.
“The house was an ugly wreck when I bought it in the early 1990s,” says Peter. “It was calling out for someone to fix it up.” Answering the call, he hired Christopher Dallmus of Design Associates (a Cambridge, Massachusetts, based architecture firm specializing in historic preservation) to oversee a soup-to-nuts restoration project that took several years. Then, in February of 2001, in a memorable blaze caused by a single faulty wire deep inside a wall, the house burned to the ground.
“I was at a board meeting of a theater company in New York when I got a call saying, ‘Your house is burning down,’” Peter recalls. “I was devastated. I was clinging to the house as a psychological prop. My marriage had failed the year before, and then the house burned down. Sometimes the second blow is what hurts you the most.”

Nevertheless, he decided to rebuild. He could have started from scratch and designed a completely different dwelling, but instead, he rehired the same team of architects and builders and began constructing an exact replica of the house they’d finished renovating only a few years earlier. The exhaustive research and attention to detail involved in the original renovation came in handy during reconstruction. Hours had been spent at the Martha’s Vineyard Museum, unearthing old photographs that showed what the house had looked like when originally built in 1891. And the carpenters who worked on the renovation did what Peter calls “forensic archeology” – they took the building apart board by board in order to learn as much as they could about the original. “It was like an autopsy,” he remarks.
Much of the house was completely rebuilt the first time around. “Except for two pillars, there wasn’t a stick of wood that was original” on the exterior, Peter says. “Yet people would say, ‘It’s great to see that old house in such good condition.’”
Now it stands again, in equally good condition, a near perfect replica of a nearly exact restoration of the original late-nineteenth-century home. “There are layers of contradiction here,” notes Peter. “It’s not an historic house; it replaces an identical, restored historic house that was here before. So which way do you look at it – is it real, or is it phony?”
Phony or real, it is magnificent – a grande dame of a house, made up in three shades of green plus a couple of browns, bejeweled in fanciful molding, and sumptuously curved from her rounded entry steps to her turreted top. Even in a town full of multi-colored gingerbread houses, this house stands out, and strangers are drawn to it.
Peter keeps a dry-erase board on his front porch, and during the summer, when he’s sitting outside, he makes a mark for every time a passerby makes a comment or asks a question about the house. By the end of the day, the board is often nearly full. Some strangers have even mistaken the house for an inn, which is why one of the curved entry steps up to the porch now bears the words, “A Private Home.” On more than one occasion, Peter and his fiancée Gwen Adams have found unknown people waiting on the front porch or in their living room, looking for the concierge.
“You have to have a sense of humor,” says Gwen. “I’m considering buying a credit card imprinting machine for the front hall.”
One reason why the house stands out is that, despite its many exterior paint colors and gingerbread-like molding, it differs from its neighbors. The Queen Anne–style architecture is darker and somewhat heavier than that of the cottages. “It’s an urban house that’s been plonked down in a summer resort,” Peter says. “It doesn’t fit the paradigm of the light, frilly, joyful architecture of the town. It’s not a summer house to the eyes, but people forgive that because it’s so beautiful.”
To counteract the house’s relatively serious feeling, Peter has tried to add frivolity here and there. In his backyard, for example, he built a fanciful Chinese
gazebo, painted in the same colors as the house. To the Russian inscription on the house’s façade, he’s considering adding one in Greek saying, “If you’d studied Greek, you could read this.”
While the house is different from its neighbors in many respects, Peter notes that in a few subtle architectural ways, it “tips its hat to and salutes” the Camp Ground. For example, the central double doors on the front of the house don’t belong in a typical Queen Anne, but here, they mimic the double doors of many cottages – which themselves mimic the central opening flaps of the tents they replaced. Likewise, this house has small upstairs balconies on both sides – typical of the cottages, but less so of classic Queen Anne. Finally, there is the pattern of the molding on the columns of the wraparound front porch: It includes a pair of overlapping chapel-like arches that are a deliberate nod to the religious history of the Camp Ground.
The design also incorporates two elements – a keyhole and several pairs of ox balls – that refer to the profession of the house’s original builder, Philip Corbin. A turn-of-the-century hardware manufacturer, Corbin apprenticed with a locksmith before founding his own company in the mid-1800s – hence the keyhole. His company’s first product was the ox ball, a metal sphere that was fitted onto the tips of the horns of oxen to prevent them from goring their handlers.

Corbin’s company specialized in builders’ hardware and locks, and Corbin’s Oak Bluffs home was full of his company’s finest products, some of which were discovered during Norton’s original renovation of the house. These were replicated and used throughout the house – both in the renovation and the rebuilding. The ornate silver door handles are eye-catching, and even the hinges on doors, glimpsed only when the doors are open, are silver and intricately engraved with swirling Victorian patterns.
The layout of the first floor reflects the style of living of an affluent family of the late nineteenth century. There is a spacious front entryway, equipped with window seats, where callers could wait while servants went to fetch the owners. Beyond lies the parlor, where visitors would be entertained. In the original house, this, along with other public spaces like the dining room, would have been the most lavishly appointed.
When Peter began his original renovation, he found that the kitchen and servant’s areas were mostly painted pine, while in the public rooms, the best-quality oak and teak were used on the floors, walls, and even the ceiling. “Gorgeous wood with no paint lurking in the cracks,” says Peter. Some of the old boards were eighteen feet long – hard if not impossible to find these days.
The current house – known as the Corbin-Norton house – carries on this tradition. The walls of the kitchen are pine wainscoting painted white, but the room has been considerably redesigned to reflect its changed role as a hub of contemporary family life. “The original kitchen was a factory to produce food,” remarks Peter. “No sensible person would set foot in it. But now, we entertain in the kitchen.” Consequently, the back rooms that once housed kitchen and pantry have been opened into one large room, with the working area at one end and a sitting area with comfortable couches and chairs at the other. There is also a large kitchen table where the family eats its meals and entertains informally.
Entertaining is a large part of Peter and Gwen’s summer life. Two summers ago, the couple decided to experiment with having a lot of guests come to stay with them. While many other Island homeowners complain about the scourge of summer visitors, Peter says that he and Gwen so thoroughly enjoyed having house guests, that the following summer, they “packed the place.” The house has eight upstairs bedrooms; so many of them are full at all times that the couple keeps a color-coded chart on the kitchen wall showing who’s coming when – and where they’re sleeping. (No wonder passersby mistake the place for a B&B!)
One group of guests the first year was a family of four, none of whom either Peter or Gwen had ever met in person. Peter was serving on a museum search committee that was considering hiring the father. “It was three days,” says Peter, “but it seemed like a delightful week. We had so much fun that we flew them back for a week the next summer.”
Having a large house right near town makes having guests easy, the couple says. So does choosing the right guests. “Most people have visitors who are relatives and ‘friends’ that they don’t really like,” Peter says. “We invite real friends who are smart and self-sufficient.” During the day, guests can walk into town or to the beach. Then, in the evenings, they meet up with their hosts for dinner. “Often, our guests make dinner for us,” Peter says. “It’s good to have guests who take charge.”
The couple spends about ten weeks on the Island each summer. While the house is thoroughly winterized, and they could spend more time here if they wished, they try not to: “We want to keep it special,” says Peter. “We want the anticipation every year – it’s at least half the pleasure.”
The contrast between New York City life and Island life is part of the appeal for Gwen. “My first summer here,” she says, “I was working in New York [in finance] and would come up on weekends. The minute the plane landed, I’d feel my shoulders relax. I wound up trying to do as much work from here as possible, trying to stretch my ‘weekends’ to four or five days.”
Peter notes that a downside of spending the whole summer here is that you have to bring your work with you. But he and Gwen make a point of doing something “Islandy” once a day, or at least every couple of days. “We’ve made a list of some of the things we want to do here,” says Gwen, “like visiting Mytoi and Polly Hill, and going to the Farmer’s Market.” They also take walks, go bike riding, and occasionally take guests on the “Kennedy memorial tour of Chappy.”
It was just such a tour – of Chappaquiddick, Christiantown, etc., with an old friend from high school who had married an Islander – that helped turn Peter from a Vineyard visitor into a homeowner. He first came to the Island in the summer of 1990 with his then-wife Eileen to visit friends. At the time, the Nortons were living on the West Coast. “We thought it would be a one-time thing,” he says. “But we hadn’t counted on how seductive this place would be.” After touring the Island and going to the Agricultural Fair and Illumination Night, they were hooked.

The next year, they came back and brought their two children. “My children are half black,” says Peter, “and we thought Oak Bluffs would give them an opportunity to summer around other kids like them.” They stayed for three weeks, during which – without having intended to – they bought two pieces of property: the house at 87 Ocean Avenue and another nearby to live in during the renovation. “Having a place just a couple of blocks away helped us settle into the neighborhood while the restoration was taking place,” says Peter. “We made friends.”
Fortunately, Gwen shares her fiancé’s love of the Island. “I grew up on St. Thomas,” she says, “so I’m an islander. I had strong feelings for Martha’s Vineyard from the first time I came here. It’s a very sweet place.” The couple has planned a spring wedding at the Old Whaling Church in Edgartown, with summer resident and friend Henry Louis “Skip” Gates Jr. officiating.
In a way, Peter muses, the house burning down when it did was fortuitous. “It was being rebuilt just when Gwen and I got together,” he says, “so no one has been mistress of this rebuilt house but Gwen. She is the lady of the house.”




 2 comments
2 comments
Comments (2)