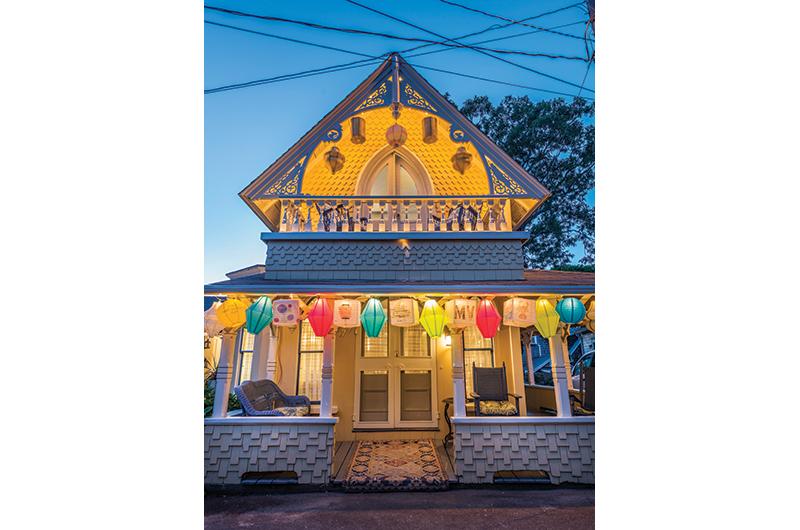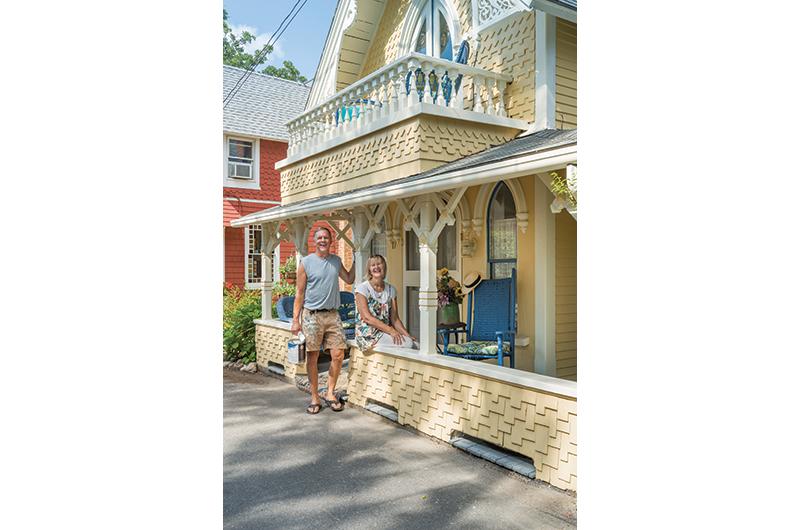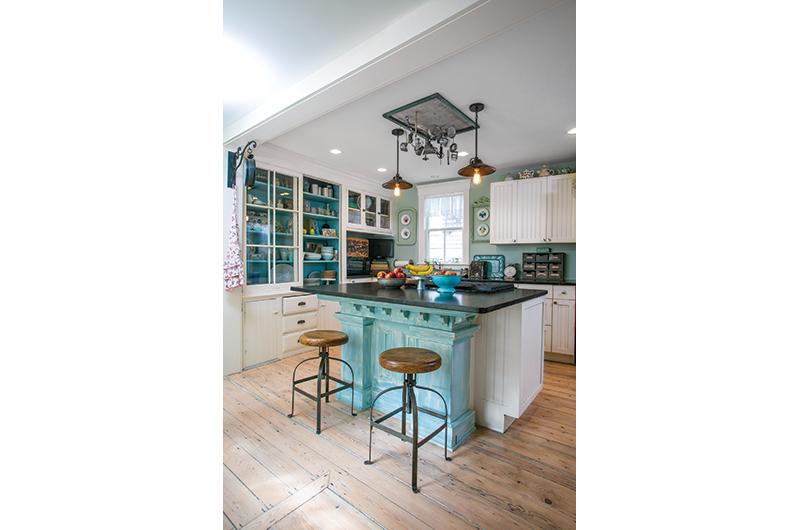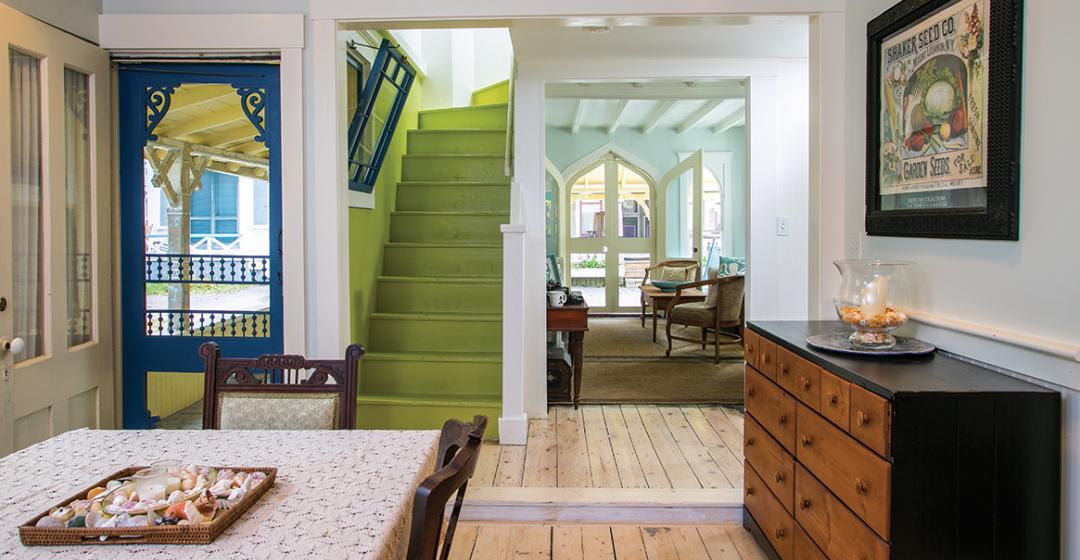I remember the first time I visited and became smitten with the Camp Ground on Martha’s Vineyard when my family summered on Island in the 1970s. For Kathryn Allen, it all started with a Grand Illumination Night. She and her young vacationing family stumbled on the annual August event, in which the roughly 300 cottages of the Camp Ground are festooned with glowing colorful paper lanterns. “I just floated through that night. I thought, ‘This is the most magical experience I’ve ever had,’” she recalls. Fast-forward nearly twenty years, when Kathryn, no longer married, and her travel-writing daughter scheduled a trip to the Island, planning to attend their first tour of the Camp Ground cottages. As Kathryn puts it now, “I would say that’s the most expensive tour I ever took,” because while on it, she noticed there were twelve cottages for sale and was soon inspired to acquire one of her own.

Illumination Night attracted Kathryn to her Camp Ground cottage, but her passion for history and the cottage’s unique siting were also big draws. Though the cottage and its grounds were in rough shape, the circa 1871 property had much to recommend it. Front bargeboards on the overhanging roof boast unique carved depictions of a hunter, a rabbit, and a pouncing dog; thus the cottage is known as Hunter House or Hare Hunter Hound. Kathryn couldn’t resist such unique detailing among the many Carpenter Gothic features; what’s more, the cottage’s unusual (for the Camp Ground) double lot afforded space for outdoor living within the embrace of the U-shaped footprint.
Kathryn and her fiancé, Dick Miller (whom she and her family refer to as Miller), have since enhanced those features and more. They laboriously scraped, sanded, repaired, and repainted the gingerbread detailing, which, unlike many homes in the Camp Ground, continues around the side of the cottage. They created an intimate courtyard garden within the lot’s open space, after first placing an underground dry well in its midst to capture roof runoff. And with the assistance of architect Frank Pitts, they transformed the one-story, flat-roofed attached storage shed – which makes up the third leg of the U-shaped plan – into a gable-fronted master suite that now deftly contributes to the cottage’s legible massing.

“Maintaining the historical integrity of the house was huge to me,” Kathryn explains. But inside she wanted to remove the narrow hall of doors between the front living area and the back kitchen, understanding intuitively that the small cottage would feel larger and brighter if the spaces were open yet still distinct from each other. She planned to reuse the original glass-fronted kitchen cupboard and adjacent overhead cabinets but desired a more accommodating kitchen layout, so she moved the stove to an island and placed the sink in front of a resized window in a new run of cabinets that are sympathetic to the old. Kathryn also appreciated that by stealing space from a second-floor closet, which extended into the eaves, she would be able to accommodate a generous vanity in a reconfigured full bath. The recent changes she made converting the former shed to a master bedroom, laundry room, and full bath has rendered the cottage all that more livable for the five to six months of the year she and Miller are lucky enough to use it now.
Though the framing of the cottage walls and roof was no longer open when Kathryn acquired the cottage, she was determined to keep the original flooring, exposed floor joists, and as much of the salvageable contents that came with the cottage as possible, both out of respect for the cottage’s history and a certain economy of means. To that end, she repurposed bed headboards, a breakfront cabinet, antique china, picture frames, and other furnishings in unexpected and creative ways. The reappearance of these old finds, often reconfigured and repainted, adds meaning and connection for Kathryn and lends the cottage a playful informality. “I love a house that has surprises,” notes Kathryn. Hers is chock-full of them.






